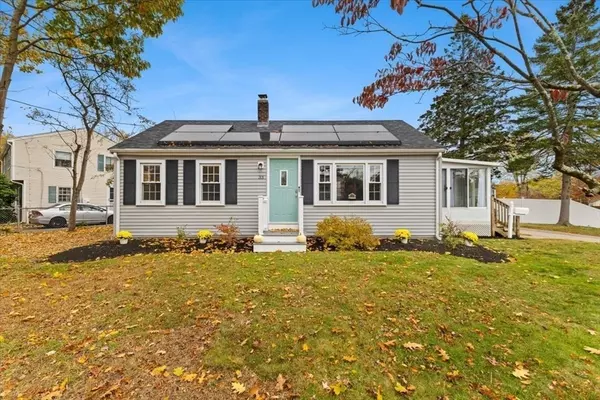
33 Green St Abington, MA 02351
2 Beds
1 Bath
760 SqFt
Open House
Sat Nov 29, 11:00am - 1:00pm
UPDATED:
Key Details
Property Type Single Family Home
Sub Type Single Family Residence
Listing Status Active
Purchase Type For Sale
Square Footage 760 sqft
Price per Sqft $578
MLS Listing ID 73453392
Style Ranch
Bedrooms 2
Full Baths 1
HOA Y/N false
Year Built 1951
Annual Tax Amount $4,960
Tax Year 2025
Lot Size 6,969 Sqft
Acres 0.16
Property Sub-Type Single Family Residence
Property Description
Location
State MA
County Plymouth
Area West Abington
Zoning RES
Direction GPS
Rooms
Basement Full, Interior Entry, Sump Pump, Unfinished
Primary Bedroom Level Main, First
Main Level Bedrooms 2
Dining Room Flooring - Vinyl, Exterior Access, Slider
Kitchen Flooring - Vinyl, Countertops - Stone/Granite/Solid, Breakfast Bar / Nook, Cabinets - Upgraded, Recessed Lighting, Remodeled, Stainless Steel Appliances
Interior
Heating Forced Air, Electric Baseboard, Oil
Cooling Central Air
Flooring Tile, Laminate, Hardwood
Appliance Electric Water Heater, Water Heater, Range, Dishwasher, Disposal, Microwave, Refrigerator, Washer, Dryer
Laundry Electric Dryer Hookup, Washer Hookup, In Basement
Exterior
Exterior Feature Porch, Rain Gutters, Storage, Screens, Fenced Yard
Fence Fenced/Enclosed, Fenced
Community Features Public Transportation, Shopping, Park, Golf, Medical Facility, Laundromat, Conservation Area, House of Worship, Private School, Public School, T-Station
Utilities Available for Electric Range, for Electric Dryer, Washer Hookup
Roof Type Shingle
Total Parking Spaces 2
Garage No
Building
Lot Description Corner Lot, Level
Foundation Concrete Perimeter
Sewer Public Sewer
Water Public
Architectural Style Ranch
Schools
Middle Schools Abington
High Schools Abington
Others
Senior Community false
Acceptable Financing Contract
Listing Terms Contract
Virtual Tour https://vimeo.com/1132079718?fl=tl&fe=ec






