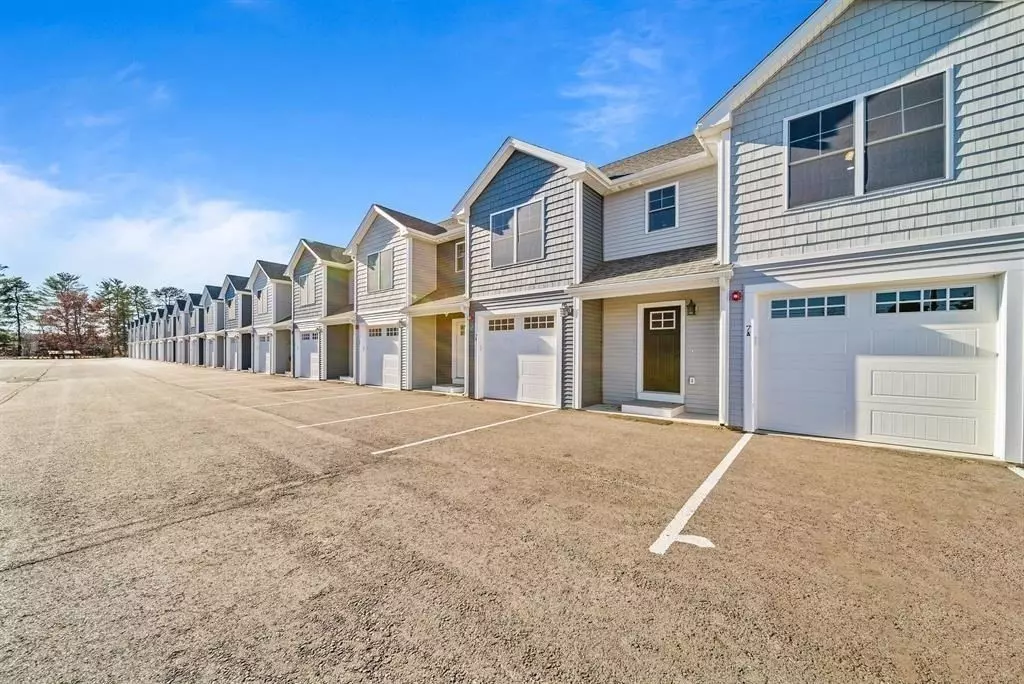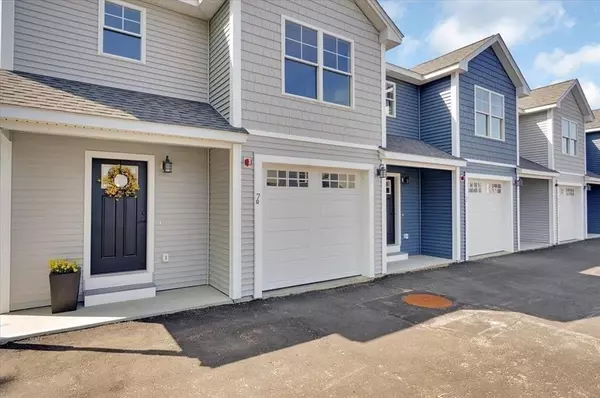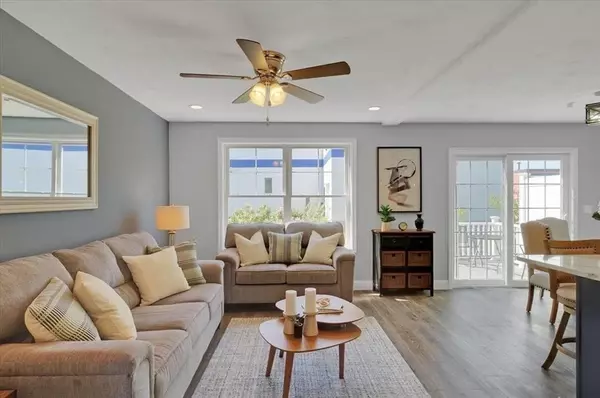
5 Dumaine Ave #N Nashua, NH 03063
3 Beds
2.5 Baths
1,321 SqFt
Open House
Sat Nov 08, 11:00am - 1:00pm
Sun Nov 09, 11:00am - 1:00pm
UPDATED:
Key Details
Property Type Condo
Sub Type Condominium
Listing Status Active
Purchase Type For Sale
Square Footage 1,321 sqft
Price per Sqft $416
MLS Listing ID 73451993
Bedrooms 3
Full Baths 2
Half Baths 1
HOA Fees $185/mo
Year Built 2025
Tax Year 2025
Property Sub-Type Condominium
Property Description
Location
State NH
County Hillsborough
Zoning GB
Direction Use gps
Rooms
Basement Y
Primary Bedroom Level Second
Dining Room Flooring - Laminate, Deck - Exterior, Recessed Lighting, Slider
Kitchen Flooring - Laminate, Countertops - Stone/Granite/Solid, Countertops - Upgraded, Kitchen Island, Deck - Exterior, Exterior Access, Open Floorplan, Recessed Lighting, Slider, Stainless Steel Appliances, Gas Stove, Lighting - Overhead, Crown Molding
Interior
Heating Central, Forced Air, Natural Gas
Cooling Central Air
Flooring Vinyl, Laminate, Hardwood
Appliance Range, Dishwasher, Microwave
Laundry In Basement, In Unit
Exterior
Exterior Feature Porch, Deck - Composite, Screens, Rain Gutters, Professional Landscaping
Garage Spaces 1.0
Community Features Public Transportation, Shopping, Park, Medical Facility, Laundromat, Highway Access
Roof Type Shingle
Total Parking Spaces 3
Garage Yes
Building
Story 2
Sewer Public Sewer
Water Public
Others
Senior Community false






