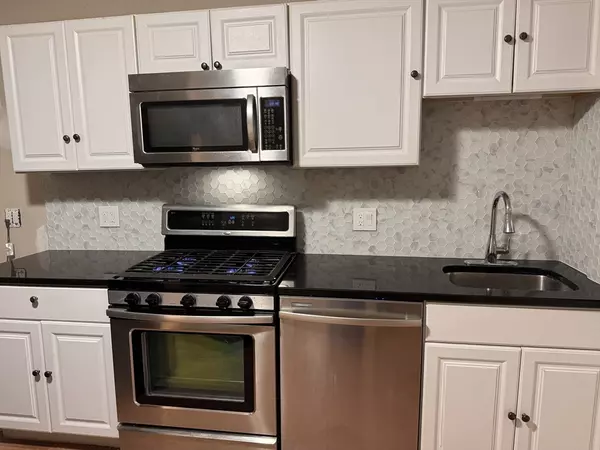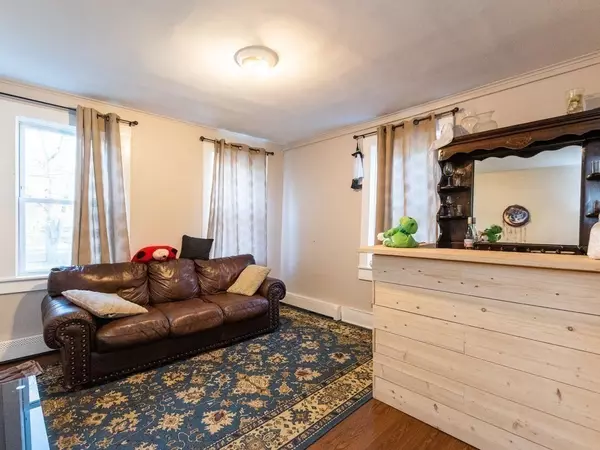
72-74 Chestnut St Marlborough, MA 01752
12 Beds
3 Baths
3,710 SqFt
Open House
Sat Nov 08, 12:00pm - 1:00pm
Sun Nov 09, 12:00pm - 1:00pm
UPDATED:
Key Details
Property Type Multi-Family
Sub Type 3 Family - 3 Units Side by Side
Listing Status Active
Purchase Type For Sale
Square Footage 3,710 sqft
Price per Sqft $377
MLS Listing ID 73451594
Bedrooms 12
Full Baths 3
Year Built 1900
Annual Tax Amount $6,831
Tax Year 2024
Lot Size 6,534 Sqft
Acres 0.15
Property Sub-Type 3 Family - 3 Units Side by Side
Property Description
Location
State MA
County Middlesex
Zoning RB
Direction GPS
Rooms
Basement Full, Partially Finished, Walk-Out Access, Interior Entry, Concrete
Interior
Interior Features Bathroom With Tub & Shower, Living Room, Kitchen, Laundry Room
Heating Baseboard, Natural Gas, Individual, Unit Control
Cooling Window Unit(s)
Flooring Vinyl, Carpet
Appliance Range, Refrigerator, Freezer, Washer, Dryer
Laundry Electric Dryer Hookup, Washer Hookup
Exterior
Exterior Feature Balcony/Deck, Professional Landscaping
Fence Fenced/Enclosed, Fenced
Community Features Public Transportation, Shopping, Park, Highway Access, House of Worship, Sidewalks
Utilities Available for Gas Range, for Gas Oven, for Electric Dryer, Washer Hookup
Roof Type Shingle
Total Parking Spaces 6
Garage No
Building
Lot Description Cleared, Level
Story 9
Foundation Stone
Sewer Public Sewer
Water Public, Individual Meter
Others
Senior Community false
Acceptable Financing Contract
Listing Terms Contract






