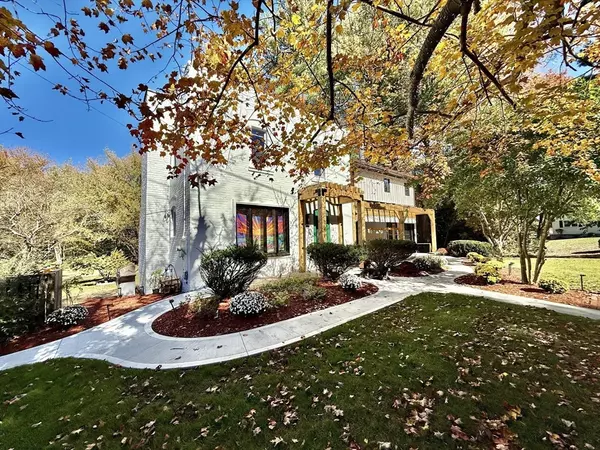
75 Pine St South Hadley, MA 01075
3 Beds
2.5 Baths
2,832 SqFt
UPDATED:
Key Details
Property Type Single Family Home
Sub Type Single Family Residence
Listing Status Pending
Purchase Type For Sale
Square Footage 2,832 sqft
Price per Sqft $167
MLS Listing ID 73439262
Style Craftsman,Italianate
Bedrooms 3
Full Baths 2
Half Baths 1
HOA Y/N false
Year Built 1875
Annual Tax Amount $4,704
Tax Year 2025
Lot Size 0.540 Acres
Acres 0.54
Property Sub-Type Single Family Residence
Property Description
Location
State MA
County Hampshire
Zoning RA1
Direction Google maps/Waze is accurate. The house is midway on Pine St between Alvord and Brainerd.
Rooms
Family Room Wood / Coal / Pellet Stove, Beamed Ceilings, Deck - Exterior, Exterior Access, Slider
Basement Full, Walk-Out Access, Interior Entry, Concrete
Primary Bedroom Level Second
Dining Room Beamed Ceilings, Window(s) - Bay/Bow/Box
Kitchen Kitchen Island, Breakfast Bar / Nook, Open Floorplan, Remodeled
Interior
Interior Features Closet, Bonus Room, Sauna/Steam/Hot Tub, Finish - Cement Plaster, Finish - Earthen Plaster, Finish - Sheetrock, High Speed Internet
Heating Baseboard, Natural Gas, Wood Stove
Cooling Window Unit(s)
Flooring Wood, Tile, Carpet, Hardwood
Fireplaces Number 3
Fireplaces Type Living Room, Master Bedroom
Appliance Gas Water Heater, Solar Hot Water, Oven, Dishwasher, Disposal, Microwave, Range, Refrigerator, Washer, Dryer, Plumbed For Ice Maker
Laundry Second Floor, Gas Dryer Hookup, Electric Dryer Hookup, Washer Hookup
Exterior
Exterior Feature Porch, Deck, Deck - Composite, Patio, Covered Patio/Deck, Rain Gutters, Hot Tub/Spa, Storage, Professional Landscaping, Decorative Lighting, Screens, Gazebo, Drought Tolerant/Water Conserving Landscaping, Fruit Trees, Garden, Other
Garage Spaces 2.0
Community Features Park, Golf, Marina, Public School, University
Utilities Available for Electric Oven, for Gas Dryer, for Electric Dryer, Washer Hookup, Icemaker Connection
Roof Type Shingle,Rubber
Total Parking Spaces 8
Garage Yes
Building
Lot Description Wooded, Cleared
Foundation Concrete Perimeter, Stone, Brick/Mortar
Sewer Public Sewer
Water Public
Architectural Style Craftsman, Italianate
Schools
Elementary Schools Mosier
Middle Schools Michael E Smith
High Schools South Hadley Hs
Others
Senior Community false






