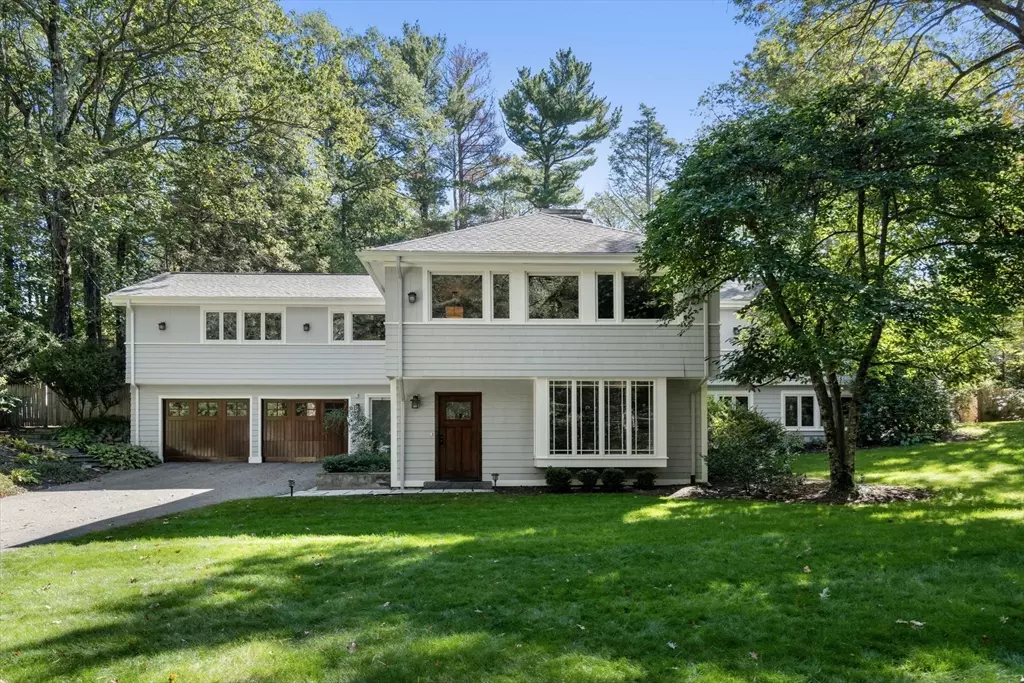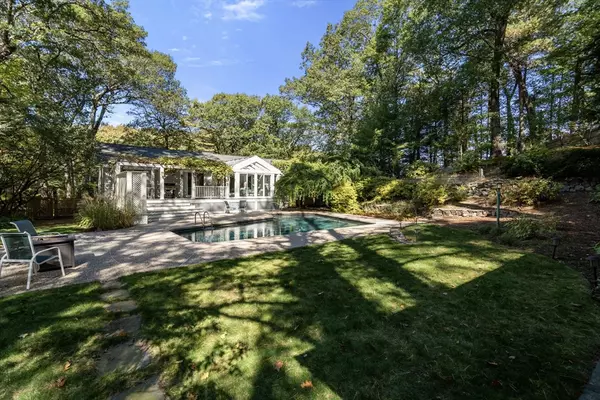
60 Rolling Ln Weston, MA 02493
5 Beds
4 Baths
4,300 SqFt
UPDATED:
Key Details
Property Type Single Family Home
Sub Type Single Family Residence
Listing Status Active
Purchase Type For Sale
Square Footage 4,300 sqft
Price per Sqft $603
MLS Listing ID 73445821
Style Contemporary
Bedrooms 5
Full Baths 4
HOA Y/N false
Year Built 1956
Annual Tax Amount $17,263
Tax Year 2025
Lot Size 1.020 Acres
Acres 1.02
Property Sub-Type Single Family Residence
Property Description
Location
State MA
County Middlesex
Zoning res
Direction Use GPS
Rooms
Family Room Closet/Cabinets - Custom Built
Basement Full
Primary Bedroom Level First
Dining Room Closet/Cabinets - Custom Built, Flooring - Hardwood
Kitchen Flooring - Stone/Ceramic Tile, Dining Area, Kitchen Island, Deck - Exterior, Exterior Access
Interior
Interior Features Sun Room, Play Room, Bathroom, Mud Room
Heating Baseboard, Natural Gas, Fireplace
Cooling Central Air
Flooring Flooring - Wood, Flooring - Wall to Wall Carpet
Fireplaces Number 3
Fireplaces Type Family Room, Living Room
Appliance Gas Water Heater
Laundry First Floor
Exterior
Exterior Feature Porch - Enclosed, Pool - Inground Heated
Garage Spaces 2.0
Pool Pool - Inground Heated
Community Features Pool, Tennis Court(s), Park, Walk/Jog Trails
Total Parking Spaces 8
Garage Yes
Private Pool true
Building
Lot Description Level
Foundation Concrete Perimeter
Sewer Private Sewer
Water Public
Architectural Style Contemporary
Schools
Elementary Schools Weston
Middle Schools Weston
High Schools Weston
Others
Senior Community false
Acceptable Financing Contract
Listing Terms Contract






