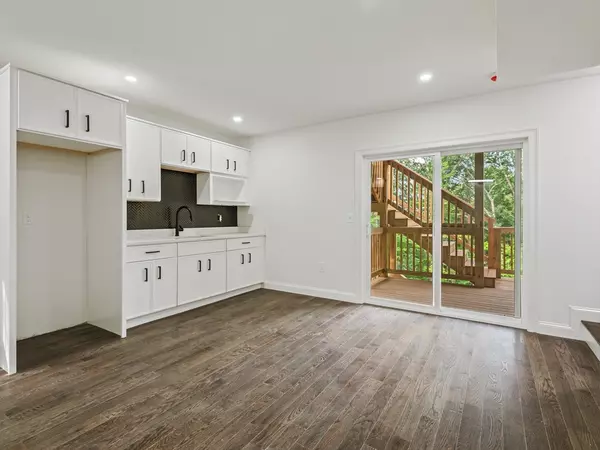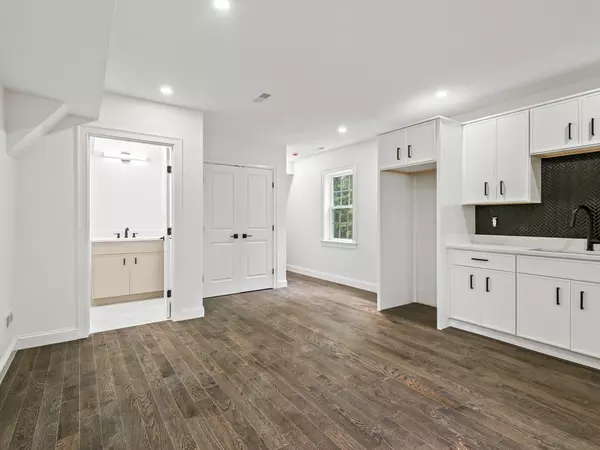
422 Granite Street #422 Worcester, MA 01607
3 Beds
3.5 Baths
2,625 SqFt
Open House
Sun Oct 19, 11:30am - 1:00pm
UPDATED:
Key Details
Property Type Single Family Home
Sub Type Condex
Listing Status Active
Purchase Type For Sale
Square Footage 2,625 sqft
Price per Sqft $223
MLS Listing ID 73445244
Bedrooms 3
Full Baths 3
Half Baths 1
HOA Fees $250/mo
Year Built 2025
Annual Tax Amount $7,452
Tax Year 2025
Lot Size 0.820 Acres
Acres 0.82
Property Sub-Type Condex
Property Description
Location
State MA
County Worcester
Area East Worcester
Zoning RL7
Direction Mass Pike, RT 20 East, Granite st. House will be on the left +/- 1 mil down.
Rooms
Family Room Flooring - Hardwood
Basement Y
Primary Bedroom Level Third
Dining Room Flooring - Hardwood
Kitchen Flooring - Hardwood
Interior
Interior Features Bonus Room
Heating Forced Air, Propane
Cooling Central Air
Flooring Wood, Tile, Laminate, Flooring - Hardwood
Appliance Range, Dishwasher, Microwave, Refrigerator, Plumbed For Ice Maker
Laundry Flooring - Hardwood, Second Floor, Washer Hookup
Exterior
Garage Spaces 1.0
Community Features Walk/Jog Trails, Conservation Area, Highway Access
Utilities Available Washer Hookup, Icemaker Connection
Roof Type Shingle,Metal
Total Parking Spaces 2
Garage Yes
Building
Story 4
Sewer Private Sewer
Water Public
Schools
Elementary Schools Vernon Hill
Middle Schools East Middle
High Schools North
Others
Senior Community false
Acceptable Financing Contract
Listing Terms Contract






