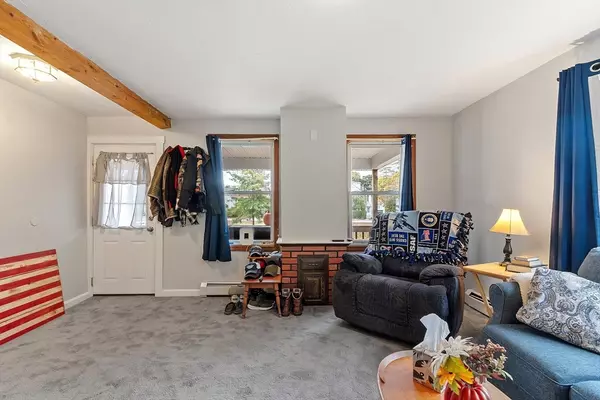
34-36 West St Winchendon, MA 01475
4 Beds
2 Baths
1,704 SqFt
UPDATED:
Key Details
Property Type Multi-Family
Sub Type 2 Family - 2 Units Side by Side
Listing Status Active
Purchase Type For Sale
Square Footage 1,704 sqft
Price per Sqft $225
MLS Listing ID 73444327
Bedrooms 4
Full Baths 2
Year Built 1900
Annual Tax Amount $1,604
Tax Year 2025
Property Sub-Type 2 Family - 2 Units Side by Side
Property Description
Location
State MA
County Worcester
Zoning C2
Direction Follow Rt 12 North passed the horse, West St is 2nd Rd on Left. Property sits across from park.
Rooms
Basement Full, Interior Entry, Concrete
Interior
Interior Features Bathroom With Tub & Shower, Open Floorplan, Living Room, Kitchen
Heating Baseboard
Flooring Tile, Vinyl, Carpet, Laminate
Appliance Range, Refrigerator
Laundry Electric Dryer Hookup
Exterior
Exterior Feature Balcony/Deck
Community Features Public Transportation, Shopping, Tennis Court(s), Park, Walk/Jog Trails, Medical Facility, Laundromat, Bike Path, Conservation Area, House of Worship, Private School, Public School
Utilities Available for Electric Range, for Electric Dryer
Roof Type Shingle
Total Parking Spaces 4
Garage No
Building
Lot Description Easements, Cleared, Level
Story 4
Foundation Stone
Sewer Public Sewer
Water Public
Others
Senior Community false
Acceptable Financing Contract
Listing Terms Contract






