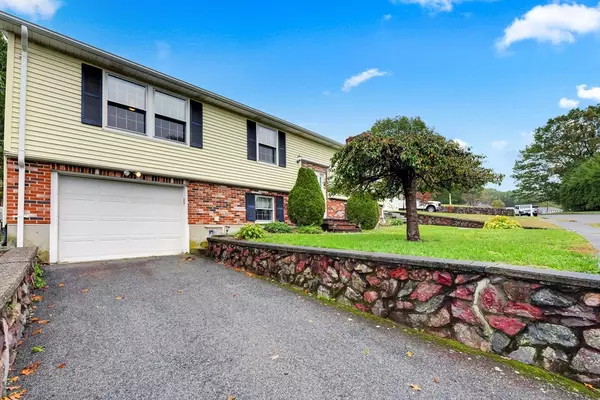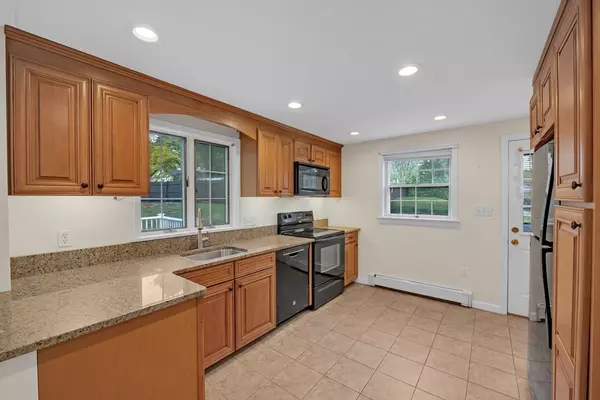
9 Lilah Cir Wakefield, MA 01880
4 Beds
3 Baths
2,084 SqFt
UPDATED:
Key Details
Property Type Single Family Home
Sub Type Single Family Residence
Listing Status Pending
Purchase Type For Sale
Square Footage 2,084 sqft
Price per Sqft $383
MLS Listing ID 73444321
Style Raised Ranch
Bedrooms 4
Full Baths 3
HOA Y/N false
Year Built 1985
Annual Tax Amount $8,863
Tax Year 2025
Lot Size 0.280 Acres
Acres 0.28
Property Sub-Type Single Family Residence
Property Description
Location
State MA
County Middlesex
Zoning SR
Direction Nahant St to Kathleen Drive to Lilah Circle
Rooms
Basement Full, Finished, Walk-Out Access, Interior Entry, Garage Access
Primary Bedroom Level First
Interior
Heating Baseboard, Oil, Electric
Cooling Wall Unit(s)
Flooring Tile, Hardwood
Fireplaces Number 1
Appliance Electric Water Heater, Range, Dishwasher, Refrigerator, Washer, Dryer
Laundry In Basement, Electric Dryer Hookup
Exterior
Exterior Feature Deck - Composite, Storage, Sprinkler System, Fenced Yard
Garage Spaces 1.0
Fence Fenced/Enclosed, Fenced
Community Features Public Transportation, Shopping, Park, Walk/Jog Trails, Medical Facility, Highway Access, Private School, Public School, T-Station
Utilities Available for Electric Range, for Electric Dryer
Roof Type Shingle
Total Parking Spaces 4
Garage Yes
Building
Lot Description Cul-De-Sac, Easements, Gentle Sloping
Foundation Concrete Perimeter
Sewer Public Sewer
Water Public
Architectural Style Raised Ranch
Schools
Middle Schools Woodville Elementary
High Schools Wakefield Memorial High School
Others
Senior Community false
Virtual Tour https://dl.dropboxusercontent.com/scl/fi/frdkytxh0xrsnwefklhmb/9-Lilah-Cir-branded.mp4?rlkey=918qrlfd2igi2wcjhw6qrwmez&raw=1






