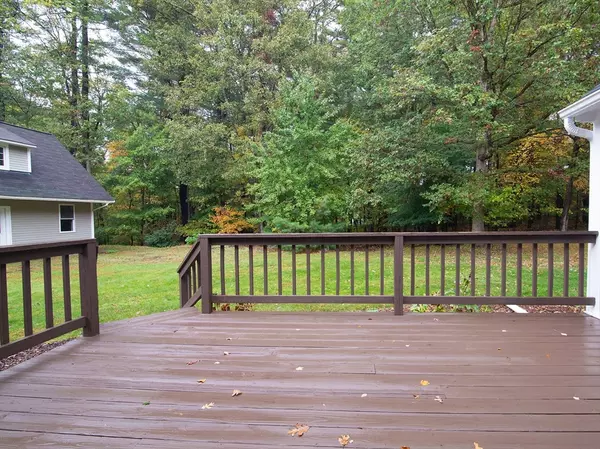
28 Stetson Dr Marlborough, MA 01752
5 Beds
2.5 Baths
3,372 SqFt
Open House
Sat Oct 11, 12:00pm - 2:00pm
Sun Oct 12, 12:00pm - 2:00pm
UPDATED:
Key Details
Property Type Single Family Home
Sub Type Single Family Residence
Listing Status Active
Purchase Type For Sale
Square Footage 3,372 sqft
Price per Sqft $355
MLS Listing ID 73441939
Style Colonial
Bedrooms 5
Full Baths 2
Half Baths 1
HOA Y/N false
Year Built 1987
Annual Tax Amount $9,226
Tax Year 2025
Lot Size 1.010 Acres
Acres 1.01
Property Sub-Type Single Family Residence
Property Description
Location
State MA
County Middlesex
Zoning RES
Direction Route 20 to Wayside Inn Road to Sudbury Street to Farrington Lane to 28 Stetson Drive.
Rooms
Family Room Wood / Coal / Pellet Stove, Beamed Ceilings, Flooring - Hardwood, Wet Bar, Paints & Finishes - Low VOC, Recessed Lighting, Slider
Basement Full, Interior Entry, Bulkhead, Concrete, Unfinished
Dining Room Flooring - Hardwood, Window(s) - Bay/Bow/Box
Kitchen Flooring - Marble, Breakfast Bar / Nook, Open Floorplan, Paints & Finishes - Low VOC, Recessed Lighting, Stainless Steel Appliances, Gas Stove
Interior
Interior Features Cathedral Ceiling(s), Closet, Recessed Lighting, Home Office, Central Vacuum, Wet Bar, High Speed Internet
Heating Forced Air, Natural Gas, ENERGY STAR Qualified Equipment, Wood Stove, Fireplace(s)
Cooling Central Air, ENERGY STAR Qualified Equipment
Flooring Tile, Marble, Hardwood, Engineered Hardwood, Flooring - Hardwood
Fireplaces Number 2
Appliance Gas Water Heater, Tankless Water Heater, ENERGY STAR Qualified Refrigerator, ENERGY STAR Qualified Dryer, ENERGY STAR Qualified Dishwasher, ENERGY STAR Qualified Washer, Vacuum System, Cooktop, Range, Oven, Plumbed For Ice Maker
Laundry Attic Access, Electric Dryer Hookup, Gas Dryer Hookup, Washer Hookup
Exterior
Exterior Feature Porch - Screened, Deck - Wood, Rain Gutters, Storage, Sprinkler System, Garden
Garage Spaces 2.0
Community Features Shopping, Park, Walk/Jog Trails, Golf, Medical Facility, Bike Path, Conservation Area, Highway Access, Public School
Utilities Available for Gas Range, for Electric Range, for Electric Oven, for Gas Dryer, for Electric Dryer, Washer Hookup, Icemaker Connection
Roof Type Shingle
Total Parking Spaces 6
Garage Yes
Building
Lot Description Wooded, Easements, Level
Foundation Concrete Perimeter
Sewer Public Sewer
Water Public
Architectural Style Colonial
Others
Senior Community false






