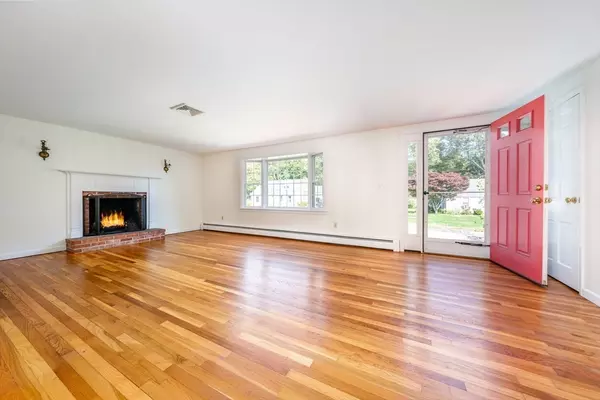
21 Wilton Dr Barnstable, MA 02632
2 Beds
2 Baths
1,638 SqFt
Open House
Sat Oct 11, 10:00am - 12:00pm
UPDATED:
Key Details
Property Type Single Family Home
Sub Type Single Family Residence
Listing Status Active
Purchase Type For Sale
Square Footage 1,638 sqft
Price per Sqft $412
MLS Listing ID 73441419
Style Ranch
Bedrooms 2
Full Baths 2
HOA Y/N false
Year Built 1968
Annual Tax Amount $4,623
Tax Year 2025
Lot Size 0.350 Acres
Acres 0.35
Property Sub-Type Single Family Residence
Property Description
Location
State MA
County Barnstable
Area Centerville
Zoning R
Direction Main Street, Centerville to Wilton Drive
Rooms
Basement Full, Interior Entry
Interior
Heating Central, Baseboard, Natural Gas
Cooling Central Air
Flooring Wood, Tile
Fireplaces Number 1
Appliance Gas Water Heater, Range, Dishwasher, Refrigerator
Exterior
Exterior Feature Deck - Vinyl
Garage Spaces 1.0
Utilities Available for Gas Range
Waterfront Description Ocean,1/2 to 1 Mile To Beach,Beach Ownership(Public)
Roof Type Shingle
Total Parking Spaces 5
Garage Yes
Building
Lot Description Cleared, Level
Foundation Concrete Perimeter
Sewer Private Sewer
Water Public
Architectural Style Ranch
Others
Senior Community false






