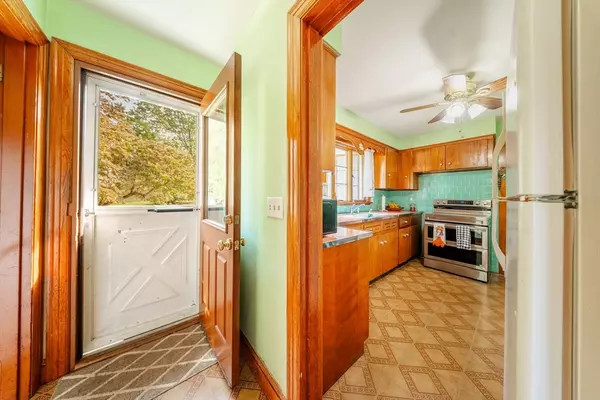
88 East St Ext Milford, MA 01757
3 Beds
2 Baths
1,192 SqFt
Open House
Sat Oct 04, 12:00pm - 2:00pm
Sun Oct 05, 1:00pm - 3:00pm
UPDATED:
Key Details
Property Type Single Family Home
Sub Type Single Family Residence
Listing Status Active
Purchase Type For Sale
Square Footage 1,192 sqft
Price per Sqft $406
MLS Listing ID 73437532
Style Ranch
Bedrooms 3
Full Baths 2
HOA Y/N false
Year Built 1954
Annual Tax Amount $4,667
Tax Year 2025
Lot Size 0.310 Acres
Acres 0.31
Property Sub-Type Single Family Residence
Property Description
Location
State MA
County Worcester
Zoning RB
Direction Central St to East St Ext
Rooms
Family Room Flooring - Wall to Wall Carpet
Basement Full, Finished, Interior Entry
Primary Bedroom Level First
Dining Room Flooring - Wood
Kitchen Flooring - Vinyl
Interior
Heating Baseboard, Oil
Cooling Window Unit(s)
Flooring Wood, Tile, Vinyl
Fireplaces Number 2
Fireplaces Type Family Room
Appliance Electric Water Heater
Laundry In Basement
Exterior
Utilities Available for Electric Range
Roof Type Shingle
Total Parking Spaces 4
Garage No
Building
Foundation Concrete Perimeter
Sewer Public Sewer
Water Public
Architectural Style Ranch
Others
Senior Community false






