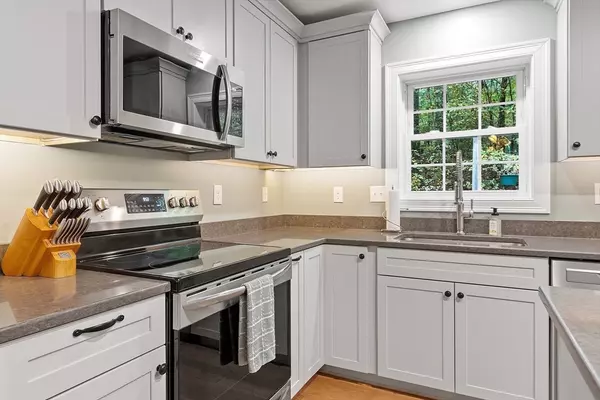
35 Hillside Dr Winchendon, MA 01475
3 Beds
1.5 Baths
1,715 SqFt
UPDATED:
Key Details
Property Type Single Family Home
Sub Type Single Family Residence
Listing Status Active
Purchase Type For Sale
Square Footage 1,715 sqft
Price per Sqft $268
MLS Listing ID 73435864
Style Split Entry
Bedrooms 3
Full Baths 1
Half Baths 1
HOA Y/N false
Year Built 2004
Annual Tax Amount $4,714
Tax Year 2025
Lot Size 0.930 Acres
Acres 0.93
Property Sub-Type Single Family Residence
Property Description
Location
State MA
County Worcester
Area Winchendon Springs
Zoning R1
Direction GPS
Rooms
Family Room Flooring - Stone/Ceramic Tile, Cable Hookup, Lighting - Overhead
Basement Full
Primary Bedroom Level First
Dining Room Flooring - Hardwood, Recessed Lighting, Slider
Kitchen Countertops - Stone/Granite/Solid, Recessed Lighting, Remodeled
Interior
Heating Baseboard, Oil, Electric
Cooling Window Unit(s)
Flooring Tile, Laminate, Hardwood
Appliance Water Heater, Tankless Water Heater, ENERGY STAR Qualified Refrigerator, ENERGY STAR Qualified Dryer, ENERGY STAR Qualified Dishwasher, ENERGY STAR Qualified Washer, Range
Laundry In Basement, Electric Dryer Hookup, Washer Hookup
Exterior
Exterior Feature Deck - Wood, Rain Gutters, Garden
Garage Spaces 2.0
Community Features Shopping, Walk/Jog Trails, Conservation Area, Marina
Utilities Available for Electric Range, for Electric Dryer, Washer Hookup
Roof Type Shingle
Total Parking Spaces 5
Garage Yes
Building
Foundation Concrete Perimeter
Sewer Private Sewer
Water Private
Architectural Style Split Entry
Schools
Middle Schools Murdock
High Schools Murdock
Others
Senior Community false
Acceptable Financing Contract
Listing Terms Contract






