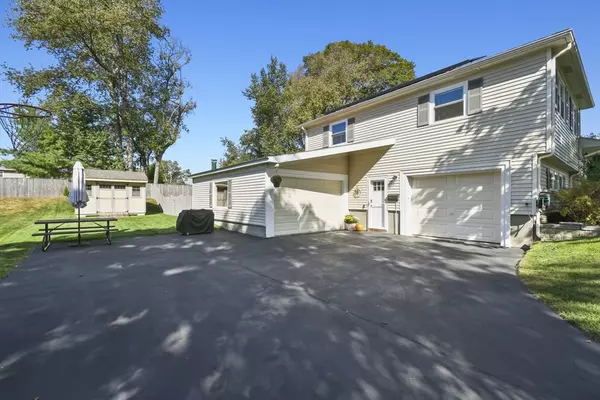
50 Bellmore Drive Pittsfield, MA 01201
4 Beds
2.5 Baths
2,477 SqFt
Open House
Sat Sep 27, 10:00am - 12:00pm
UPDATED:
Key Details
Property Type Single Family Home
Sub Type Single Family Residence
Listing Status Active
Purchase Type For Sale
Square Footage 2,477 sqft
Price per Sqft $201
MLS Listing ID 73435625
Style Split Entry,Other (See Remarks)
Bedrooms 4
Full Baths 2
Half Baths 1
HOA Y/N false
Year Built 1956
Annual Tax Amount $8,103
Tax Year 2025
Lot Size 0.290 Acres
Acres 0.29
Property Sub-Type Single Family Residence
Property Description
Location
State MA
County Berkshire
Zoning R20
Direction Williams St. to Ann Dr. to Flintstone Dr. to Bellmore Dr.
Rooms
Basement Full, Interior Entry, Concrete
Interior
Heating Baseboard, Natural Gas
Cooling None
Flooring Wood, Tile, Carpet
Fireplaces Number 1
Appliance Gas Water Heater, Range, Dishwasher, Refrigerator, Washer, Dryer
Exterior
Exterior Feature Patio, Pool - Above Ground, Fenced Yard
Garage Spaces 2.0
Fence Fenced
Pool Above Ground
Roof Type Shingle
Total Parking Spaces 6
Garage Yes
Private Pool true
Building
Foundation Concrete Perimeter
Sewer Public Sewer
Water Public
Architectural Style Split Entry, Other (See Remarks)
Schools
Elementary Schools Williams
Middle Schools Herberg
High Schools Pittsfield
Others
Senior Community false
Virtual Tour https://www.tourvista.com/virtual-tour.php?id=37806&nocontact¬ours&noshare&nolinks






