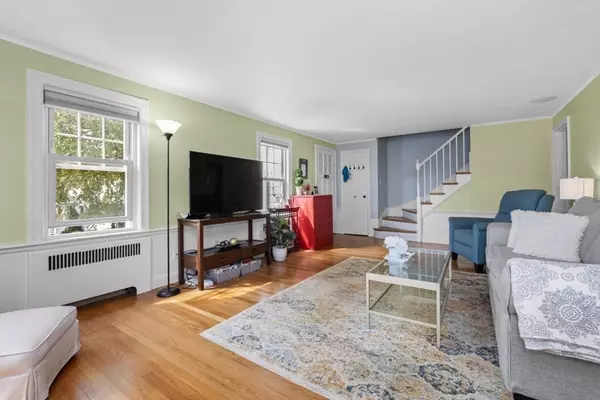
121 Channing Rd #121 Watertown, MA 02472
3 Beds
1.5 Baths
1,300 SqFt
Open House
Sun Sep 21, 12:00pm - 2:00pm
UPDATED:
Key Details
Property Type Condo
Sub Type Condominium
Listing Status Active
Purchase Type For Sale
Square Footage 1,300 sqft
Price per Sqft $538
MLS Listing ID 73433049
Bedrooms 3
Full Baths 1
Half Baths 1
HOA Fees $200
Year Built 1939
Annual Tax Amount $7,765
Tax Year 2025
Property Sub-Type Condominium
Property Description
Location
State MA
County Middlesex
Zoning T
Direction Belmont st. to Wilson ave which runs into Channing
Rooms
Basement Y
Primary Bedroom Level Second
Dining Room Flooring - Hardwood
Kitchen Skylight, Flooring - Stone/Ceramic Tile, Wet Bar
Interior
Interior Features Walk-up Attic
Heating Steam, Natural Gas
Cooling Window Unit(s)
Flooring Tile, Hardwood
Fireplaces Number 1
Fireplaces Type Living Room
Appliance Oven, Range, Refrigerator, Washer, Dryer
Laundry In Basement, In Unit, Gas Dryer Hookup
Exterior
Exterior Feature Patio, Fenced Yard
Garage Spaces 1.0
Fence Fenced
Community Features Public Transportation, Shopping, Park, Highway Access, Public School
Utilities Available for Gas Range, for Gas Oven, for Gas Dryer
Roof Type Asphalt/Composition Shingles
Total Parking Spaces 2
Garage Yes
Building
Story 2
Sewer Public Sewer
Water Public
Others
Pets Allowed Yes
Senior Community false
Acceptable Financing Contract
Listing Terms Contract
Virtual Tour https://smartfloorplan.com/il/v503659/player.pl






