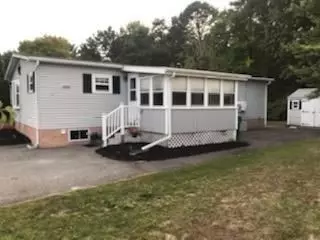
3 Robin Hood Lane #179 Attleboro, MA 02703
3 Beds
2 Baths
1,300 SqFt
Open House
Sun Sep 21, 11:30am - 1:00pm
UPDATED:
Key Details
Property Type Mobile Home
Sub Type Mobile Home
Listing Status Active
Purchase Type For Sale
Square Footage 1,300 sqft
Price per Sqft $253
Subdivision Sandcastle Adult Community South Attleboro
MLS Listing ID 73432844
Bedrooms 3
Full Baths 2
HOA Fees $760
HOA Y/N true
Year Built 1985
Tax Year 2026
Lot Size 3,049 Sqft
Acres 0.07
Property Sub-Type Mobile Home
Property Description
Location
State MA
County Bristol
Zoning SP
Direction Rte 1 to Brown St, R on Mendon, 3rd R on Drawbridge, R on Princess, R to Robin Hood Lane
Rooms
Primary Bedroom Level Main, First
Main Level Bedrooms 3
Dining Room Cathedral Ceiling(s), Closet/Cabinets - Custom Built, Flooring - Wall to Wall Carpet, Exterior Access, Slider, Crown Molding
Kitchen Flooring - Laminate, Dining Area, Pantry, Countertops - Stone/Granite/Solid, Countertops - Upgraded, Cabinets - Upgraded, Dryer Hookup - Electric, Stainless Steel Appliances, Washer Hookup, Crown Molding
Interior
Interior Features Sun Room
Heating Central, Forced Air, Oil
Cooling Central Air
Flooring Vinyl, Carpet, Flooring - Wall to Wall Carpet
Appliance Range, Dishwasher, Disposal, Microwave, Refrigerator, Washer, Dryer, Plumbed For Ice Maker
Laundry Main Level, Electric Dryer Hookup, Exterior Access, Washer Hookup, Crown Molding, First Floor
Exterior
Exterior Feature Porch - Enclosed, Patio, Rain Gutters, Screens
Community Features Public Transportation, Shopping, Pool, Park, Walk/Jog Trails, Stable(s), Golf, Medical Facility, Laundromat, Conservation Area, Highway Access, House of Worship, Private School, Public School, T-Station
Utilities Available for Electric Range, for Electric Oven, Washer Hookup, Icemaker Connection
Roof Type Shingle
Total Parking Spaces 2
Garage No
Building
Lot Description Cul-De-Sac, Level
Foundation Slab
Sewer Public Sewer
Water Public
Others
Senior Community true






