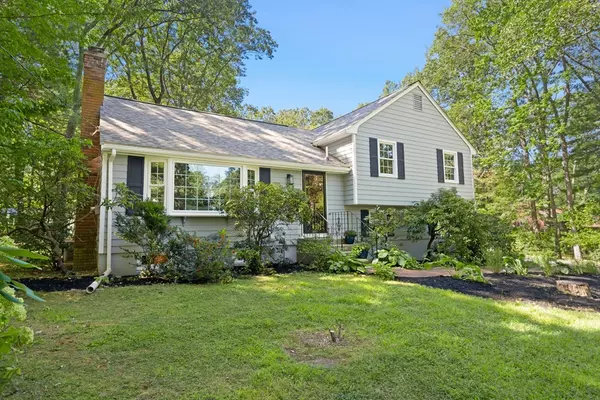21 Rosebay Drive Ashland, MA 01721
3 Beds
2.5 Baths
2,215 SqFt
Open House
Sat Sep 06, 12:00pm - 2:30pm
Sun Sep 07, 1:00pm - 2:30pm
UPDATED:
Key Details
Property Type Single Family Home
Sub Type Single Family Residence
Listing Status Active
Purchase Type For Sale
Square Footage 2,215 sqft
Price per Sqft $338
MLS Listing ID 73426209
Bedrooms 3
Full Baths 2
Half Baths 1
HOA Y/N false
Year Built 1961
Annual Tax Amount $8,152
Tax Year 2025
Lot Size 0.690 Acres
Acres 0.69
Property Sub-Type Single Family Residence
Property Description
Location
State MA
County Middlesex
Zoning R1
Direction Chestnut Street to Rosebay Drive.
Rooms
Family Room Bathroom - Half, Closet/Cabinets - Custom Built, Flooring - Laminate, Window(s) - Picture, Exterior Access, Open Floorplan, Recessed Lighting, Remodeled
Basement Full, Finished, Interior Entry, Sump Pump
Primary Bedroom Level Third
Dining Room Flooring - Hardwood, Window(s) - Picture
Kitchen Skylight, Flooring - Hardwood, Pantry, Countertops - Stone/Granite/Solid, Cabinets - Upgraded, Recessed Lighting
Interior
Interior Features Bonus Room
Heating Forced Air, Electric Baseboard, Natural Gas
Cooling Central Air
Flooring Wood, Tile, Wood Laminate
Fireplaces Number 1
Appliance Gas Water Heater, Range, Oven, Dishwasher, Microwave, Washer, Dryer
Laundry In Basement
Exterior
Exterior Feature Patio, Storage
Community Features Public Transportation, Shopping, Park, Walk/Jog Trails, T-Station
Waterfront Description Lake/Pond,1 to 2 Mile To Beach
Roof Type Shingle
Total Parking Spaces 6
Garage No
Building
Lot Description Wooded
Foundation Concrete Perimeter
Sewer Private Sewer
Water Public
Schools
Elementary Schools Warren/Mindess
Middle Schools Ams
High Schools Ahs
Others
Senior Community false
Acceptable Financing Contract
Listing Terms Contract





