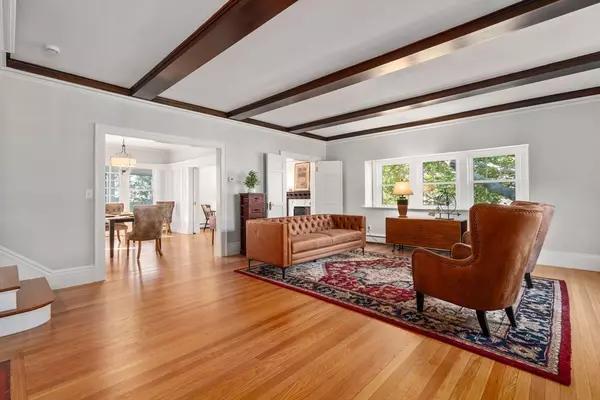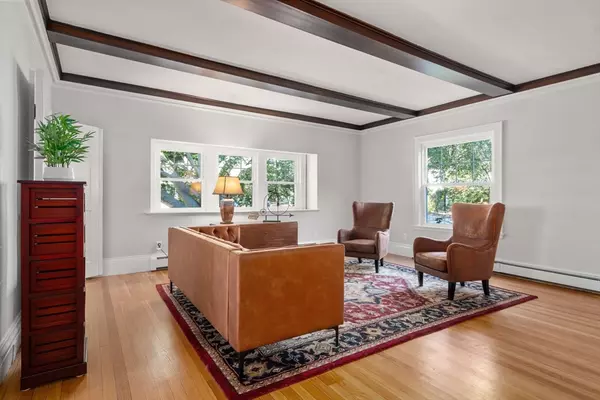
37 Kenwood Ave Worcester, MA 01605
4 Beds
3 Baths
4,156 SqFt
Open House
Sat Oct 11, 1:30pm - 3:00pm
UPDATED:
Key Details
Property Type Single Family Home
Sub Type Single Family Residence
Listing Status Active
Purchase Type For Sale
Square Footage 4,156 sqft
Price per Sqft $208
Subdivision Burncoat
MLS Listing ID 73425549
Style Colonial
Bedrooms 4
Full Baths 2
Half Baths 2
HOA Y/N false
Year Built 1892
Annual Tax Amount $7,795
Tax Year 2025
Lot Size 0.640 Acres
Acres 0.64
Property Sub-Type Single Family Residence
Property Description
Location
State MA
County Worcester
Zoning RS-7
Direction Burncoat Street to Kenwood Avenue
Rooms
Basement Full, Unfinished
Interior
Heating Baseboard
Cooling None
Flooring Tile, Hardwood
Fireplaces Number 2
Appliance Range, Disposal, Refrigerator
Exterior
Exterior Feature Porch, Covered Patio/Deck
Garage Spaces 2.0
Community Features Highway Access, Public School, Sidewalks
Utilities Available for Gas Range
View Y/N Yes
View City View(s)
Roof Type Shingle
Total Parking Spaces 5
Garage Yes
Building
Lot Description Gentle Sloping
Foundation Stone
Sewer Public Sewer
Water Public
Architectural Style Colonial
Schools
Elementary Schools Wawecus
Middle Schools Burncoat Middle
High Schools Burncoat High
Others
Senior Community false






