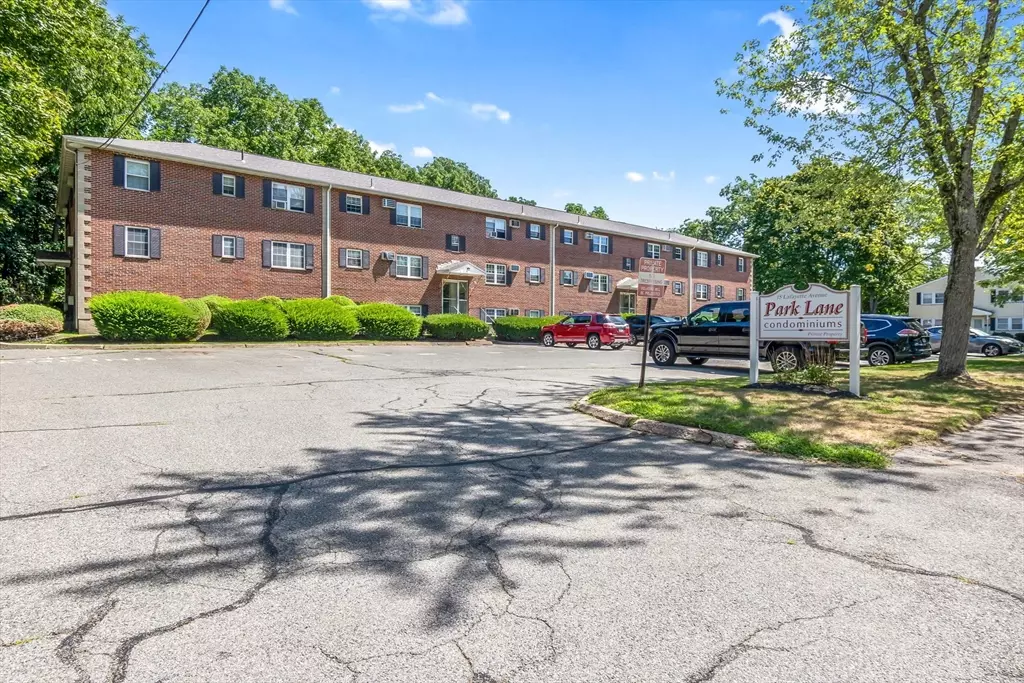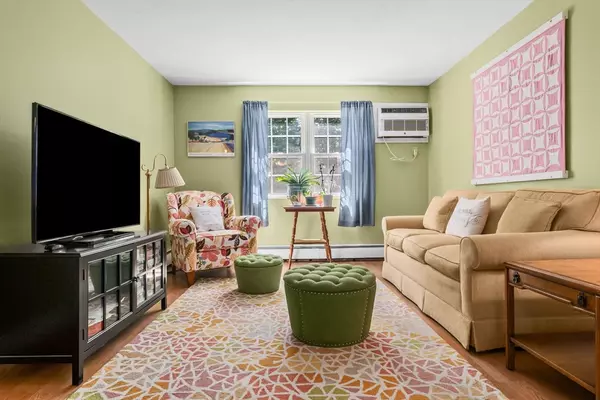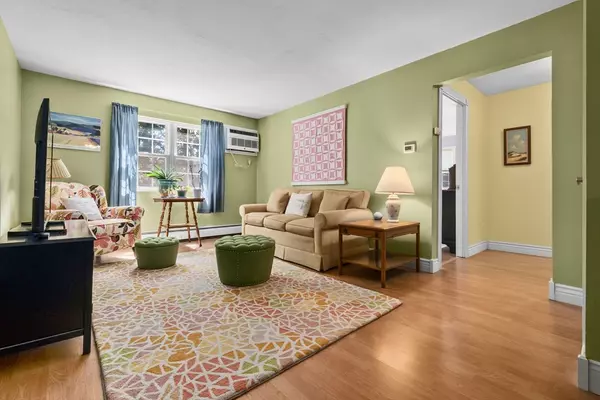15 Lafayette Avenue #D-3 Danvers, MA 01923
2 Beds
1 Bath
781 SqFt
Open House
Sat Aug 23, 12:00pm - 2:00pm
Sun Aug 24, 1:00pm - 3:00pm
UPDATED:
Key Details
Property Type Condo
Sub Type Condominium
Listing Status Active
Purchase Type For Sale
Square Footage 781 sqft
Price per Sqft $435
MLS Listing ID 73420125
Bedrooms 2
Full Baths 1
HOA Fees $419/mo
Year Built 1969
Annual Tax Amount $3,320
Tax Year 2025
Property Sub-Type Condominium
Property Description
Location
State MA
County Essex
Zoning R1
Direction Maple Street (Route 62) to Beaver Park Avenue to Lafayette Avenue
Rooms
Basement N
Primary Bedroom Level First
Kitchen Ceiling Fan(s), Flooring - Laminate, Dining Area
Interior
Heating Baseboard, Natural Gas
Cooling Wall Unit(s)
Flooring Tile, Laminate
Appliance Range, Dishwasher, Refrigerator
Laundry In Building
Exterior
Community Features Shopping, Park, Medical Facility, Public School
Roof Type Shingle
Total Parking Spaces 2
Garage No
Building
Story 1
Sewer Public Sewer
Water Public
Schools
Elementary Schools Great Oak
Middle Schools Holten Richmond
High Schools Danvers High
Others
Pets Allowed Yes w/ Restrictions
Senior Community false
Virtual Tour https://kc-films-and-photography.aryeo.com/sites/jnqbrop/unbranded





