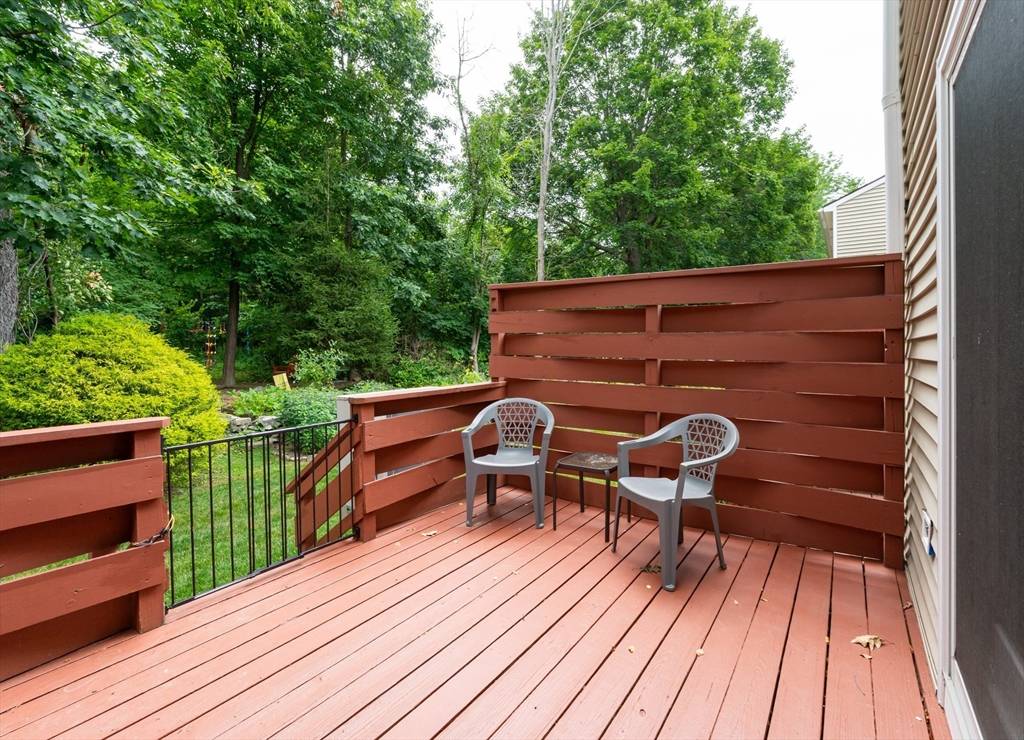56 Durham Drive Dover, NH 03820
2 Beds
1.5 Baths
1,746 SqFt
OPEN HOUSE
Fri Jul 18, 4:00pm - 6:00pm
UPDATED:
Key Details
Property Type Single Family Home
Sub Type Single Family Residence
Listing Status Active
Purchase Type For Sale
Square Footage 1,746 sqft
Price per Sqft $217
MLS Listing ID 73405627
Style Other (See Remarks)
Bedrooms 2
Full Baths 1
Half Baths 1
HOA Fees $390/mo
HOA Y/N true
Year Built 1984
Annual Tax Amount $5,297
Tax Year 2024
Property Sub-Type Single Family Residence
Property Description
Location
State NH
County Strafford
Zoning RM-SU
Direction Use GPS
Rooms
Basement Full, Finished
Primary Bedroom Level Second
Dining Room Flooring - Hardwood
Interior
Heating Electric Baseboard, Ductless, Other
Cooling Ductless
Flooring Wood, Vinyl, Carpet
Appliance Electric Water Heater, Range, Dishwasher, Refrigerator, Washer
Laundry Second Floor, Electric Dryer Hookup
Exterior
Garage Spaces 1.0
Community Features Public Transportation, Shopping, Pool, Medical Facility, House of Worship
Utilities Available for Electric Range, for Electric Dryer
Roof Type Shingle
Total Parking Spaces 1
Garage Yes
Building
Lot Description Wooded, Level
Foundation Concrete Perimeter
Sewer Public Sewer
Water Public
Architectural Style Other (See Remarks)
Schools
Middle Schools Dover
High Schools Dover
Others
Senior Community false





