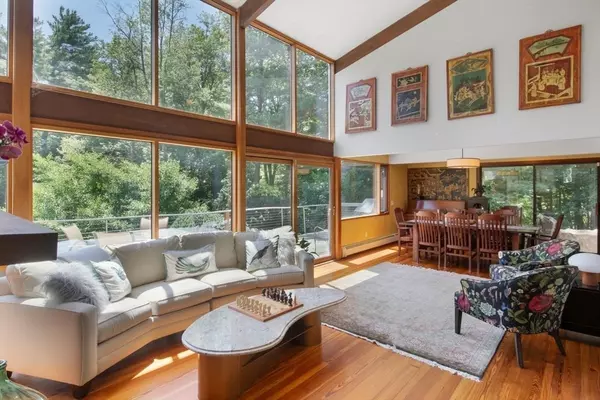39 Westbrook Ln Westwood, MA 02090
4 Beds
4.5 Baths
5,299 SqFt
UPDATED:
Key Details
Property Type Single Family Home
Sub Type Single Family Residence
Listing Status Active
Purchase Type For Sale
Square Footage 5,299 sqft
Price per Sqft $603
MLS Listing ID 73396312
Style Colonial
Bedrooms 4
Full Baths 4
Half Baths 1
HOA Y/N false
Year Built 1987
Annual Tax Amount $25,915
Tax Year 2025
Lot Size 3.690 Acres
Acres 3.69
Property Sub-Type Single Family Residence
Property Description
Location
State MA
County Norfolk
Zoning RE
Direction School St. to Westbrook Ln.
Rooms
Family Room Closet, Exterior Access, Open Floorplan, Slider
Basement Full, Finished, Walk-Out Access
Primary Bedroom Level Second
Dining Room Flooring - Hardwood, Deck - Exterior, Open Floorplan, Slider
Kitchen Flooring - Hardwood, Countertops - Stone/Granite/Solid, Kitchen Island, Open Floorplan, Stainless Steel Appliances, Lighting - Pendant
Interior
Interior Features Ceiling Fan(s), Vaulted Ceiling(s), Closet/Cabinets - Custom Built, Recessed Lighting, Bathroom - Full, Bathroom - Double Vanity/Sink, Countertops - Stone/Granite/Solid, Closet, Wet bar, Library, Bathroom, Exercise Room, Bedroom, Walk-up Attic
Heating Baseboard, Radiant, Natural Gas
Cooling Central Air
Flooring Tile, Hardwood, Pine, Flooring - Hardwood, Flooring - Stone/Ceramic Tile
Fireplaces Number 2
Fireplaces Type Living Room, Master Bedroom
Appliance Gas Water Heater, Oven, Dishwasher, Disposal, Microwave, Range, Refrigerator, Washer, Dryer
Laundry Closet/Cabinets - Custom Built, Flooring - Stone/Ceramic Tile, Exterior Access, First Floor
Exterior
Exterior Feature Deck, Patio, Rain Gutters
Garage Spaces 4.0
Community Features Public Transportation, Highway Access, House of Worship, Private School, Public School
Utilities Available for Gas Range
Roof Type Shingle
Total Parking Spaces 10
Garage Yes
Building
Lot Description Wooded, Easements
Foundation Concrete Perimeter
Sewer Public Sewer
Water Public
Architectural Style Colonial
Schools
Elementary Schools Pine Hill
Middle Schools Thurston Middle
High Schools Westwood
Others
Senior Community false
Acceptable Financing Contract
Listing Terms Contract





