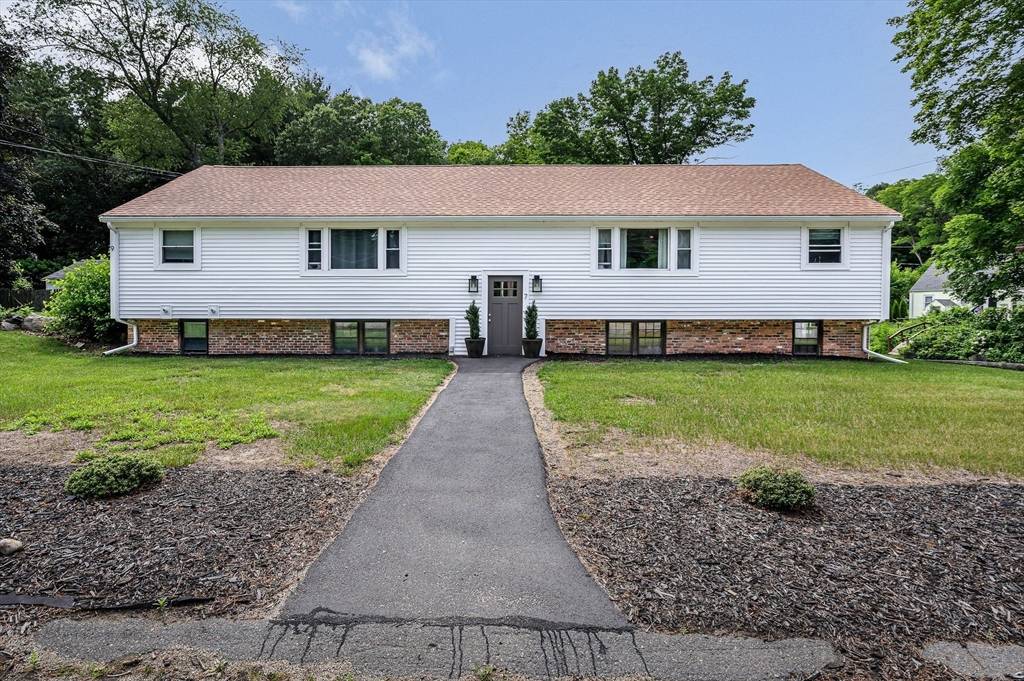7 Washington St Groveland, MA 01834
5 Beds
3 Baths
2,900 SqFt
OPEN HOUSE
Sat Jun 28, 1:00pm - 3:00pm
Sun Jun 29, 1:00pm - 3:00pm
UPDATED:
Key Details
Property Type Multi-Family
Sub Type 2 Family - 2 Units Side by Side
Listing Status Active
Purchase Type For Sale
Square Footage 2,900 sqft
Price per Sqft $275
MLS Listing ID 73395554
Bedrooms 5
Full Baths 3
Year Built 1978
Annual Tax Amount $8,715
Tax Year 2025
Lot Size 0.490 Acres
Acres 0.49
Property Sub-Type 2 Family - 2 Units Side by Side
Property Description
Location
State MA
County Essex
Zoning RB
Direction Main St. to Washington St.
Rooms
Basement Full, Finished, Partially Finished, Walk-Out Access, Interior Entry, Concrete
Interior
Interior Features Storage, Stone/Granite/Solid Counters, Upgraded Cabinets, Upgraded Countertops, Walk-In Closet(s), Bathroom with Shower Stall, Bathroom With Tub, Open Floorplan, Smart Thermostat, Remodeled, Living Room, Dining Room, Kitchen, Mudroom, Office/Den, Laundry Room
Heating Baseboard, Natural Gas
Flooring Vinyl
Appliance Range, Dishwasher, Refrigerator
Exterior
Exterior Feature Rain Gutters
Garage Spaces 2.0
Community Features Public School
Roof Type Shingle
Total Parking Spaces 8
Garage Yes
Building
Lot Description Level
Story 3
Foundation Concrete Perimeter
Sewer Private Sewer
Water Public
Others
Senior Community false
Acceptable Financing Contract
Listing Terms Contract





