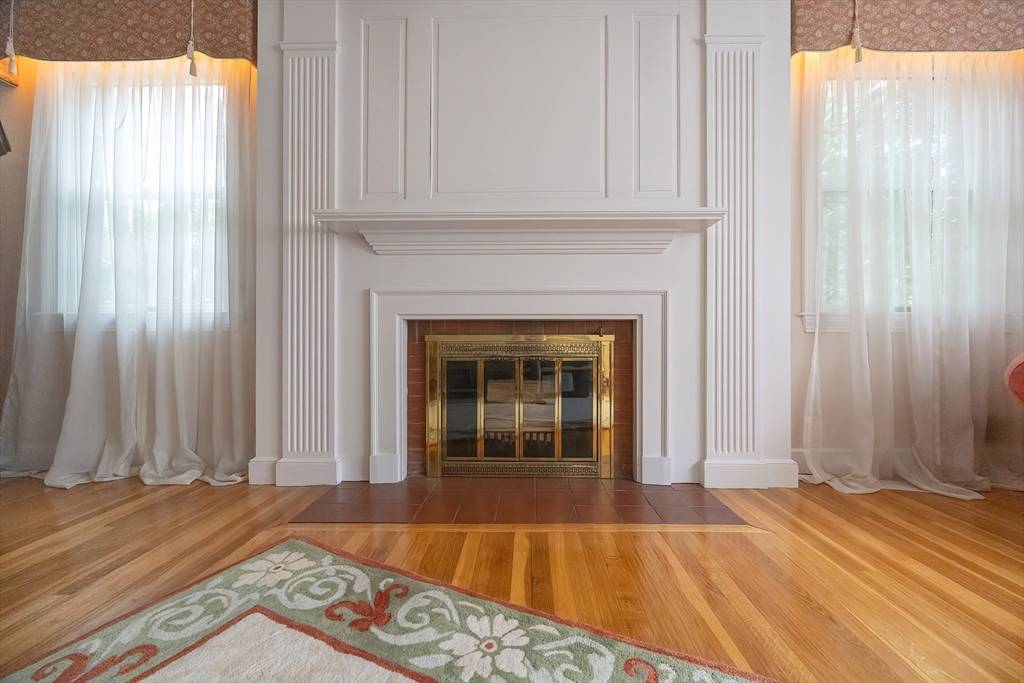10 Victoria Cir Norwood, MA 02062
5 Beds
3 Baths
2,980 SqFt
OPEN HOUSE
Sat Jun 14, 11:00am - 1:00pm
Sun Jun 15, 11:00am - 12:30pm
UPDATED:
Key Details
Property Type Single Family Home
Sub Type Single Family Residence
Listing Status Active
Purchase Type For Sale
Square Footage 2,980 sqft
Price per Sqft $360
MLS Listing ID 73390400
Bedrooms 5
Full Baths 2
Half Baths 2
HOA Y/N false
Year Built 1954
Annual Tax Amount $9,544
Tax Year 2025
Lot Size 0.330 Acres
Acres 0.33
Property Sub-Type Single Family Residence
Property Description
Location
State MA
County Norfolk
Zoning Res
Direction Nichols St. to Victoria Circle
Rooms
Basement Full, Partially Finished, Interior Entry
Primary Bedroom Level Second
Dining Room Flooring - Hardwood, Window(s) - Bay/Bow/Box
Kitchen Closet, Closet/Cabinets - Custom Built, Flooring - Stone/Ceramic Tile, Dining Area, Kitchen Island, Country Kitchen, Exterior Access, Open Floorplan
Interior
Interior Features Closet, Bathroom - Half, Country Kitchen, Office, Den, Bathroom
Heating Forced Air, Natural Gas
Cooling Central Air, Dual
Flooring Tile, Carpet, Hardwood, Flooring - Wall to Wall Carpet, Flooring - Hardwood
Fireplaces Number 2
Fireplaces Type Living Room
Appliance Gas Water Heater, Water Heater, Range, Dishwasher, Disposal, Microwave, Refrigerator, Washer, Dryer
Laundry Electric Dryer Hookup, In Basement, Washer Hookup
Exterior
Exterior Feature Patio, Pool - Inground, Rain Gutters, Storage, Fenced Yard, Outdoor Gas Grill Hookup
Garage Spaces 2.0
Fence Fenced/Enclosed, Fenced
Pool In Ground
Community Features Public Transportation, Shopping, Tennis Court(s), Walk/Jog Trails, Highway Access, House of Worship, Public School, T-Station
Utilities Available for Electric Range, for Electric Oven, for Electric Dryer, Washer Hookup, Outdoor Gas Grill Hookup
Roof Type Shingle
Total Parking Spaces 6
Garage Yes
Private Pool true
Building
Lot Description Corner Lot, Gentle Sloping, Level
Foundation Concrete Perimeter
Sewer Public Sewer
Water Public
Schools
Elementary Schools Cleveland
High Schools Norwood High
Others
Senior Community false





