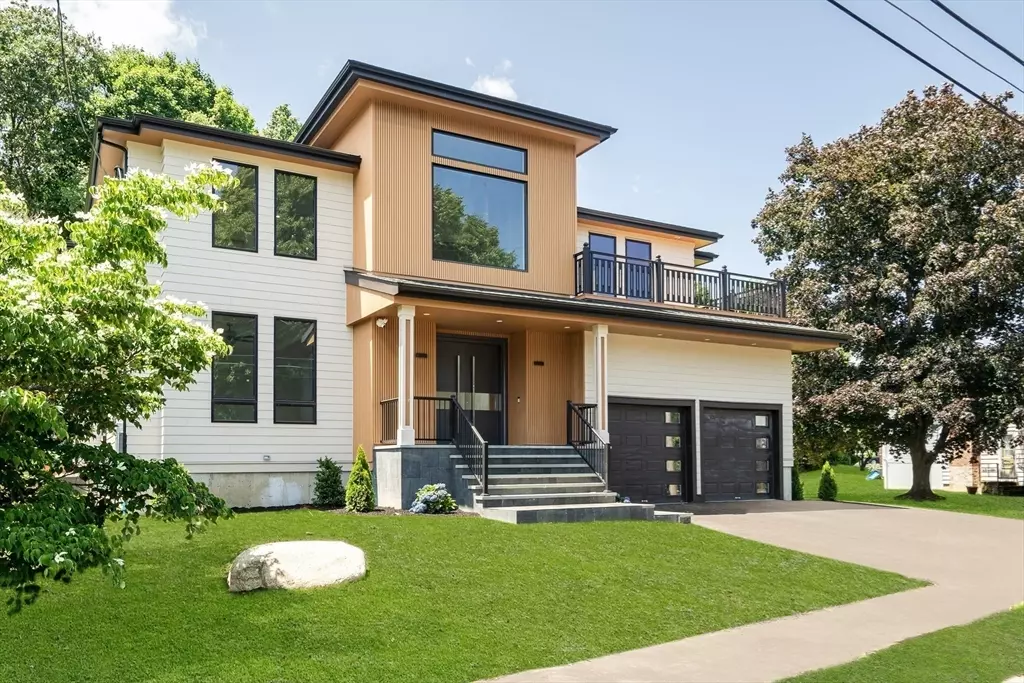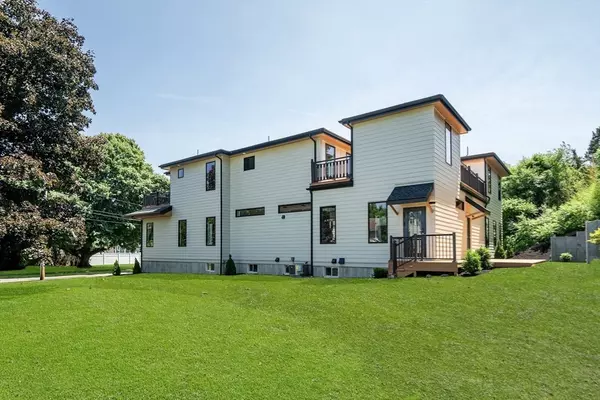GET MORE INFORMATION
$ 2,700,000
$ 2,850,000 5.3%
59 Yale Rd Needham, MA 02494
5 Beds
6.5 Baths
9,466 SqFt
UPDATED:
Key Details
Sold Price $2,700,000
Property Type Single Family Home
Sub Type Single Family Residence
Listing Status Sold
Purchase Type For Sale
Square Footage 9,466 sqft
Price per Sqft $285
MLS Listing ID 73323270
Sold Date 08/25/25
Style Contemporary
Bedrooms 5
Full Baths 6
Half Baths 1
HOA Y/N false
Year Built 2024
Annual Tax Amount $9,252
Tax Year 2024
Lot Size 0.380 Acres
Acres 0.38
Property Sub-Type Single Family Residence
Property Description
Location
State MA
County Norfolk
Area Needham Heights
Zoning R
Direction Evelyn Rd to Yale Rd
Rooms
Family Room Flooring - Hardwood, Recessed Lighting, Decorative Molding
Basement Full, Finished, Walk-Out Access
Primary Bedroom Level Second
Dining Room Flooring - Stone/Ceramic Tile, Lighting - Overhead, Decorative Molding
Kitchen Closet/Cabinets - Custom Built, Flooring - Stone/Ceramic Tile, Pantry, Kitchen Island, Open Floorplan, Recessed Lighting, Gas Stove, Lighting - Pendant
Interior
Interior Features Bathroom - Full, Bathroom - Double Vanity/Sink, Bathroom - Tiled With Shower Stall, Bathroom - With Tub, Bathroom - Tiled With Tub & Shower, Closet/Cabinets - Custom Built, Bathroom, Mud Room, Play Room
Heating Forced Air, Radiant, Natural Gas
Cooling Central Air
Flooring Flooring - Stone/Ceramic Tile, Flooring - Hardwood
Fireplaces Number 2
Fireplaces Type Family Room, Master Bedroom
Appliance Gas Water Heater, Range, Dishwasher, Disposal, Refrigerator, ENERGY STAR Qualified Refrigerator, ENERGY STAR Qualified Dishwasher
Laundry Flooring - Stone/Ceramic Tile, Second Floor, Washer Hookup
Exterior
Exterior Feature Deck, Deck - Roof, Deck - Composite, Patio, Balcony
Garage Spaces 2.0
Community Features Public Transportation, Shopping, Highway Access, Public School
Utilities Available for Gas Range, Washer Hookup
Roof Type Shingle
Total Parking Spaces 4
Garage Yes
Building
Foundation Concrete Perimeter
Sewer Public Sewer
Water Public
Architectural Style Contemporary
Schools
Elementary Schools Eliot
Middle Schools Pollard
High Schools Needham High
Others
Senior Community false
Bought with Carina Bittar-Doyle • William Raveis R. E. & Home Services



