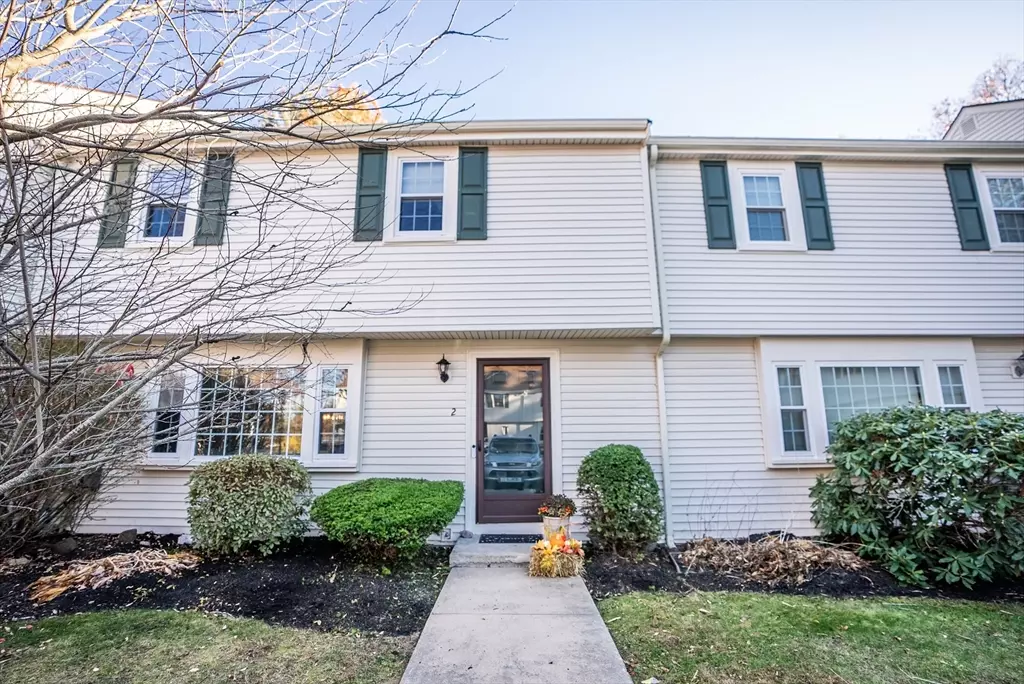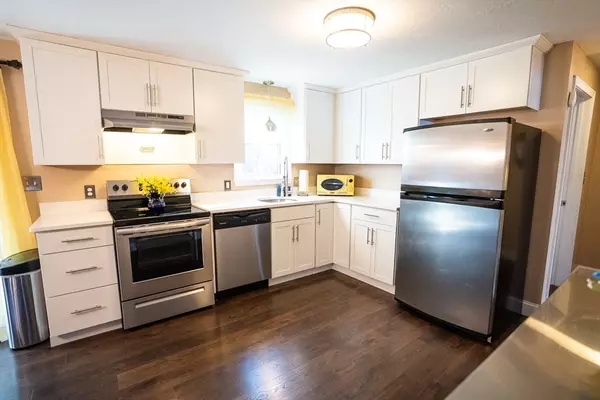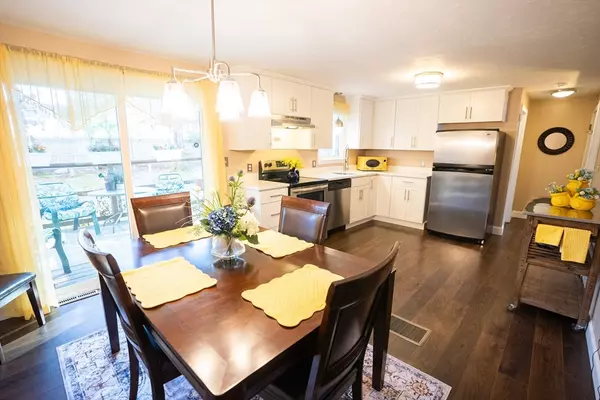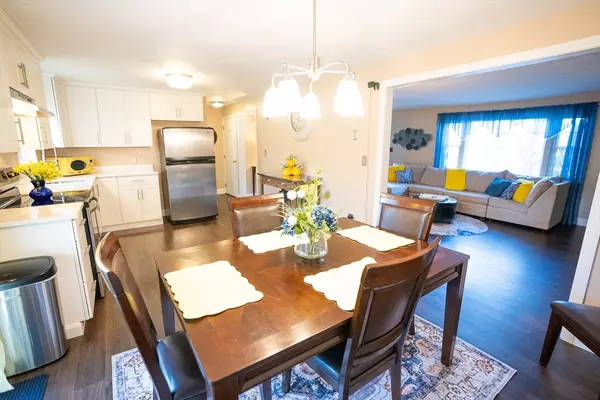
801 Washington St #2 Pembroke, MA 02359
3 Beds
1.5 Baths
1,404 SqFt
OPEN HOUSE
Fri Nov 22, 5:00pm - 7:00pm
Sat Nov 23, 12:00pm - 2:00pm
Sun Nov 24, 12:00pm - 2:00pm
UPDATED:
11/21/2024 08:30 AM
Key Details
Property Type Condo
Sub Type Condominium
Listing Status Active
Purchase Type For Sale
Square Footage 1,404 sqft
Price per Sqft $284
MLS Listing ID 73314311
Bedrooms 3
Full Baths 1
Half Baths 1
HOA Fees $360/mo
Year Built 1985
Annual Tax Amount $4,213
Tax Year 2024
Property Description
Location
State MA
County Plymouth
Zoning RES
Direction Route 53
Rooms
Basement Y
Primary Bedroom Level First
Dining Room Deck - Exterior, Open Floorplan, Slider, Lighting - Overhead, Flooring - Engineered Hardwood
Kitchen Countertops - Stone/Granite/Solid, Cabinets - Upgraded, Open Floorplan, Remodeled, Stainless Steel Appliances, Lighting - Pendant, Lighting - Overhead, Flooring - Engineered Hardwood
Interior
Interior Features Walk-up Attic
Heating Forced Air, Natural Gas
Cooling Central Air
Flooring Wood, Vinyl, Carpet, Concrete
Appliance Range, Dishwasher, Refrigerator
Laundry Electric Dryer Hookup, Washer Hookup, In Basement, In Unit
Exterior
Exterior Feature Deck - Wood, Balcony
Community Features Shopping, Walk/Jog Trails, Golf, House of Worship, Public School
Utilities Available for Electric Range, for Electric Dryer, Washer Hookup
Waterfront false
Total Parking Spaces 2
Garage No
Building
Story 2
Sewer Private Sewer
Water Public
Schools
Elementary Schools North Pembroke
Middle Schools Pembroke Middle
High Schools Pembroke High
Others
Pets Allowed Yes w/ Restrictions
Senior Community false






