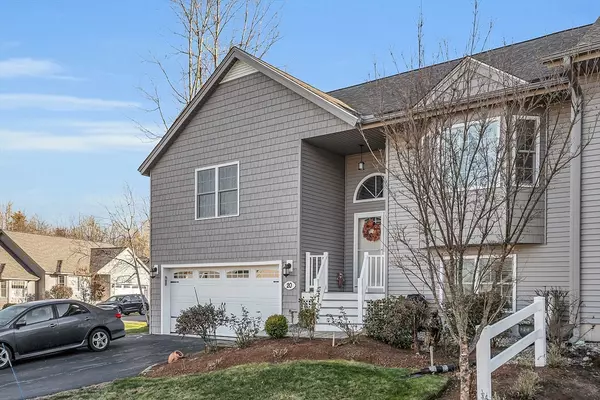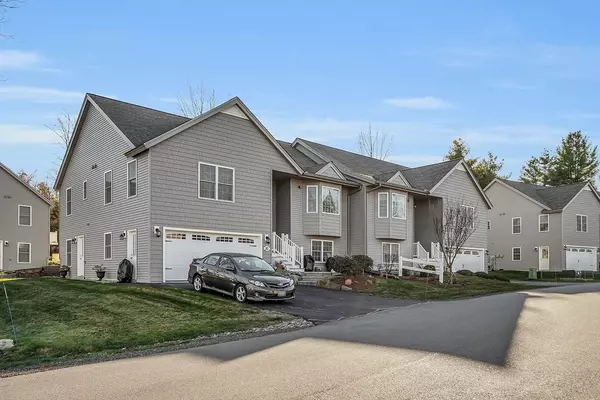
20 Cowbell Crossing #20 Atkinson, NH 03811
2 Beds
3 Baths
2,270 SqFt
UPDATED:
11/20/2024 08:30 AM
Key Details
Property Type Condo
Sub Type Condominium
Listing Status Active
Purchase Type For Sale
Square Footage 2,270 sqft
Price per Sqft $275
MLS Listing ID 73313988
Bedrooms 2
Full Baths 3
HOA Fees $375/mo
Year Built 2016
Annual Tax Amount $7,098
Tax Year 2023
Property Description
Location
State NH
County Rockingham
Zoning RR-2R
Direction Sawyer Ave to 20 Cowbell
Rooms
Family Room Ceiling Fan(s), Flooring - Wall to Wall Carpet, Closet - Double
Basement Y
Primary Bedroom Level First
Dining Room Cathedral Ceiling(s), Ceiling Fan(s), Closet, Closet/Cabinets - Custom Built, Flooring - Laminate
Kitchen Cathedral Ceiling(s), Flooring - Laminate, Dining Area, Countertops - Stone/Granite/Solid, Stainless Steel Appliances
Interior
Interior Features Closet - Double, Bonus Room, Foyer, Kitchen, Central Vacuum
Heating Forced Air, Natural Gas, Propane
Cooling Central Air
Flooring Tile, Carpet, Laminate, Flooring - Wall to Wall Carpet
Fireplaces Number 1
Fireplaces Type Living Room
Appliance Range, Dishwasher, Microwave, Refrigerator, Washer, Dryer
Laundry First Floor, In Unit, Gas Dryer Hookup, Washer Hookup
Exterior
Exterior Feature Deck
Garage Spaces 2.0
Community Features Shopping, Walk/Jog Trails, Golf, Public School
Utilities Available for Electric Range, for Gas Dryer, Washer Hookup
Waterfront false
Roof Type Shingle
Total Parking Spaces 2
Garage Yes
Building
Story 2
Sewer Private Sewer
Water Public
Others
Pets Allowed Yes w/ Restrictions
Senior Community true






