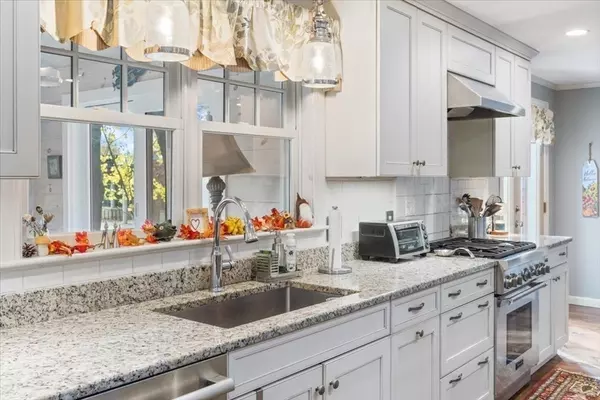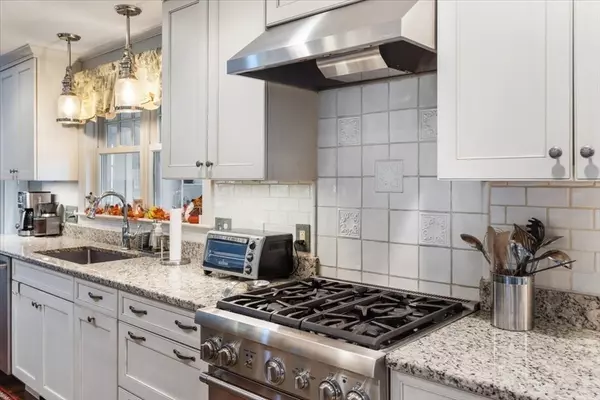
5 Cavendish Sq Beverly, MA 01915
4 Beds
2.5 Baths
3,272 SqFt
UPDATED:
12/03/2024 05:03 PM
Key Details
Property Type Single Family Home
Sub Type Single Family Residence
Listing Status Pending
Purchase Type For Sale
Square Footage 3,272 sqft
Price per Sqft $395
Subdivision Cove
MLS Listing ID 73310370
Style Colonial
Bedrooms 4
Full Baths 2
Half Baths 1
HOA Y/N false
Year Built 1992
Annual Tax Amount $10,324
Tax Year 2024
Lot Size 0.380 Acres
Acres 0.38
Property Description
Location
State MA
County Essex
Area Beverly Cove
Zoning R10
Direction East Lothrop to Cross Street to Cavendish Square
Rooms
Family Room Flooring - Wall to Wall Carpet, Flooring - Vinyl, Exterior Access
Basement Full, Partially Finished, Walk-Out Access, Interior Entry, Garage Access
Primary Bedroom Level Second
Dining Room Flooring - Wood
Kitchen Flooring - Wood, Dining Area, Countertops - Stone/Granite/Solid, Kitchen Island, Open Floorplan, Remodeled, Stainless Steel Appliances
Interior
Interior Features Cathedral Ceiling(s), Open Floorplan, Great Room, Sun Room, Central Vacuum
Heating Baseboard, Natural Gas, Fireplace(s)
Cooling Central Air
Flooring Wood, Tile, Carpet, Flooring - Wood
Fireplaces Number 1
Appliance Range, Dishwasher, Disposal, Refrigerator, Washer, Dryer
Laundry Sink, First Floor
Exterior
Exterior Feature Porch, Deck - Composite, Hot Tub/Spa, Professional Landscaping, Sprinkler System
Garage Spaces 2.0
Fence Fenced/Enclosed
Community Features Public Transportation, Shopping, Tennis Court(s), Park, Walk/Jog Trails, Bike Path, Conservation Area, Highway Access, Marina, Private School, Public School, T-Station, University, Sidewalks
Utilities Available for Gas Range
Waterfront Description Beach Front,Ocean,1 to 2 Mile To Beach,Beach Ownership(Public)
Roof Type Shingle
Total Parking Spaces 4
Garage Yes
Building
Lot Description Cul-De-Sac, Level
Foundation Concrete Perimeter
Sewer Public Sewer
Water Public
Others
Senior Community false






