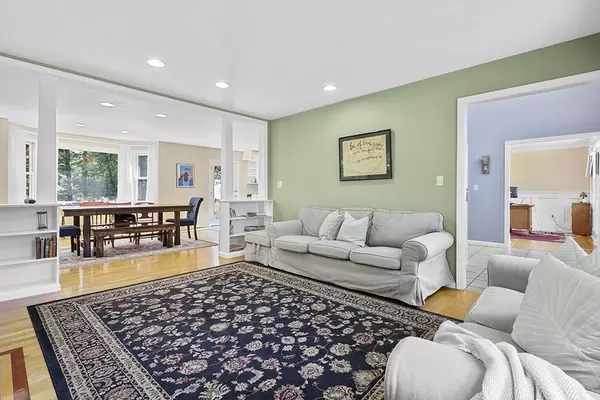
36 Margaret Dr Norton, MA 02766
3 Beds
2.5 Baths
2,004 SqFt
UPDATED:
11/05/2024 08:30 AM
Key Details
Property Type Single Family Home
Sub Type Single Family Residence
Listing Status Pending
Purchase Type For Sale
Square Footage 2,004 sqft
Price per Sqft $349
MLS Listing ID 73303732
Style Colonial
Bedrooms 3
Full Baths 2
Half Baths 1
HOA Y/N false
Year Built 1993
Annual Tax Amount $7,466
Tax Year 2024
Lot Size 0.480 Acres
Acres 0.48
Property Description
Location
State MA
County Bristol
Zoning R60
Direction Use GPS
Rooms
Family Room Flooring - Hardwood, Wainscoting
Basement Full, Partially Finished, Walk-Out Access
Primary Bedroom Level Second
Dining Room Flooring - Hardwood, Window(s) - Bay/Bow/Box
Kitchen Flooring - Stone/Ceramic Tile, Balcony / Deck, Exterior Access, Recessed Lighting, Gas Stove
Interior
Interior Features Recessed Lighting, Entrance Foyer, Play Room, Home Office
Heating Forced Air, Natural Gas
Cooling Central Air
Flooring Tile, Carpet, Hardwood, Flooring - Stone/Ceramic Tile, Flooring - Wall to Wall Carpet
Fireplaces Number 1
Fireplaces Type Living Room
Appliance Gas Water Heater, Range, Dishwasher, Refrigerator
Laundry First Floor, Electric Dryer Hookup
Exterior
Exterior Feature Deck - Wood, Balcony, Rain Gutters, Gazebo
Garage Spaces 2.0
Community Features Walk/Jog Trails, Stable(s), Medical Facility, Laundromat, House of Worship, T-Station, University
Utilities Available for Electric Range, for Electric Dryer
Waterfront false
Roof Type Shingle
Total Parking Spaces 6
Garage Yes
Building
Lot Description Wooded
Foundation Concrete Perimeter
Sewer Private Sewer
Water Public
Schools
Elementary Schools Per Board
Middle Schools Norton Middle
High Schools Norton High
Others
Senior Community false






