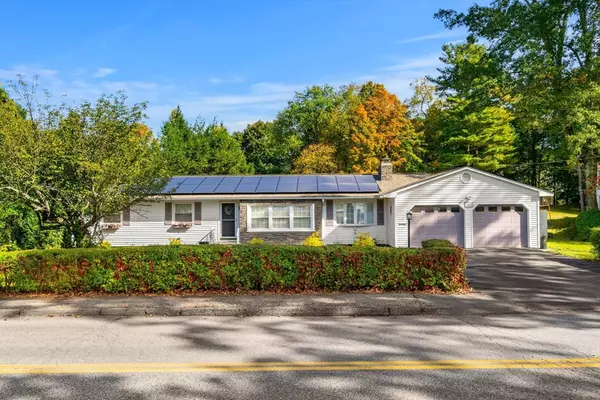
5 School St. Auburn, MA 01501
3 Beds
2 Baths
2,344 SqFt
UPDATED:
10/14/2024 07:28 PM
Key Details
Property Type Single Family Home
Sub Type Single Family Residence
Listing Status Pending
Purchase Type For Sale
Square Footage 2,344 sqft
Price per Sqft $229
MLS Listing ID 73301405
Style Ranch
Bedrooms 3
Full Baths 2
HOA Y/N false
Year Built 1966
Annual Tax Amount $7,068
Tax Year 2024
Lot Size 0.820 Acres
Acres 0.82
Property Description
Location
State MA
County Worcester
Zoning Res
Direction On the corner of South and School
Rooms
Family Room Cedar Closet(s), Closet, Flooring - Wall to Wall Carpet, Exterior Access
Basement Full, Partially Finished, Walk-Out Access, Interior Entry, Concrete
Primary Bedroom Level First
Dining Room Closet/Cabinets - Custom Built, Flooring - Hardwood, Window(s) - Bay/Bow/Box
Kitchen Flooring - Vinyl, Countertops - Stone/Granite/Solid, Exterior Access, Wainscoting, Lighting - Overhead
Interior
Interior Features Closet/Cabinets - Custom Built, Den, Internet Available - Broadband
Heating Heat Pump, Fireplace(s)
Cooling Central Air
Flooring Vinyl, Carpet, Hardwood, Flooring - Hardwood
Fireplaces Number 1
Appliance Electric Water Heater, Range, Dishwasher, Disposal, Microwave, Refrigerator
Laundry Flooring - Laminate, First Floor
Exterior
Exterior Feature Patio, Pool - Inground
Garage Spaces 2.0
Pool In Ground
Community Features Shopping, Park, Golf, Medical Facility, Highway Access, House of Worship, Public School
Utilities Available for Electric Range
Waterfront false
Roof Type Shingle
Total Parking Spaces 2
Garage Yes
Private Pool true
Building
Lot Description Corner Lot
Foundation Concrete Perimeter
Sewer Public Sewer
Water Public
Schools
Elementary Schools Packachoag
Middle Schools Swis
High Schools Auburn High
Others
Senior Community false
Acceptable Financing Contract
Listing Terms Contract






