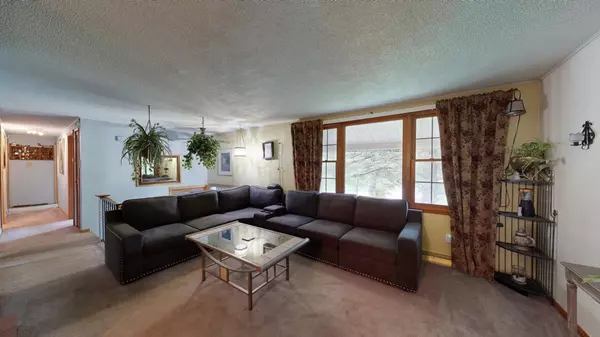
48 Richmond DR Shelburne, VT 05482
3 Beds
3 Baths
1,728 SqFt
UPDATED:
10/10/2024 05:47 PM
Key Details
Property Type Single Family Home
Sub Type Single Family
Listing Status Under Contract
Purchase Type For Sale
Square Footage 1,728 sqft
Price per Sqft $277
MLS Listing ID 5016191
Bedrooms 3
Full Baths 1
Half Baths 1
Three Quarter Bath 1
Construction Status Existing
Year Built 1974
Annual Tax Amount $5,491
Tax Year 2024
Lot Size 0.310 Acres
Acres 0.31
Property Description
Location
State VT
County Vt-chittenden
Area Vt-Chittenden
Zoning Residential
Rooms
Basement Entrance Walkout
Basement Partially Finished, Storage Space
Interior
Interior Features Kitchen Island, Primary BR w/ BA, Laundry - 1st Floor
Heating Gas - Natural
Cooling None
Flooring Carpet, Parquet, Wood
Exterior
Garage Spaces 2.0
Garage Description Garage
Utilities Available Other
Roof Type Shingle - Asphalt
Building
Story 2
Foundation Concrete
Sewer Public
Construction Status Existing







