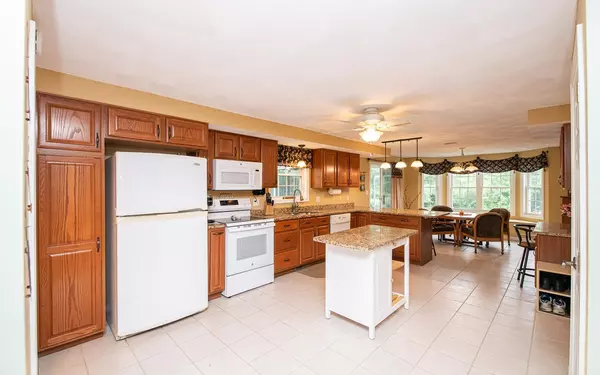
6 Innisfree DR Haverhill, MA 01832
4 Beds
3 Baths
2,578 SqFt
UPDATED:
11/15/2024 09:29 PM
Key Details
Property Type Single Family Home
Sub Type Single Family
Listing Status Under Contract
Purchase Type For Sale
Square Footage 2,578 sqft
Price per Sqft $282
MLS Listing ID 5015818
Bedrooms 4
Full Baths 2
Half Baths 1
Construction Status Existing
Year Built 1998
Annual Tax Amount $6,159
Tax Year 2024
Lot Size 0.350 Acres
Acres 0.35
Property Description
Location
State MA
County Ma-essex
Area Ma-Essex
Zoning res
Rooms
Basement Entrance Interior
Basement Concrete, Stairs - Interior, Unfinished, Walkout, Interior Access, Exterior Access
Interior
Interior Features Blinds, Ceiling Fan, Dining Area, Draperies, Fireplace - Wood, Kitchen/Dining, Primary BR w/ BA, Walk-in Closet, Laundry - 1st Floor, Attic - Walkup
Heating Gas - Natural
Cooling Central AC
Flooring Carpet, Ceramic Tile, Concrete, Hardwood, Wood
Equipment Irrigation System
Exterior
Garage Spaces 2.0
Garage Description Direct Entry, Driveway, Garage, Parking Spaces 4, Paved
Utilities Available Cable - Available
Roof Type Shingle - Asphalt
Building
Story 3
Foundation Concrete
Sewer Public
Construction Status Existing
Schools
Elementary Schools Tilton Elementary School
Middle Schools Dr Albert B Consentino Middle
High Schools Haverhill High School
School District Haverhill Sch District Sau #23







