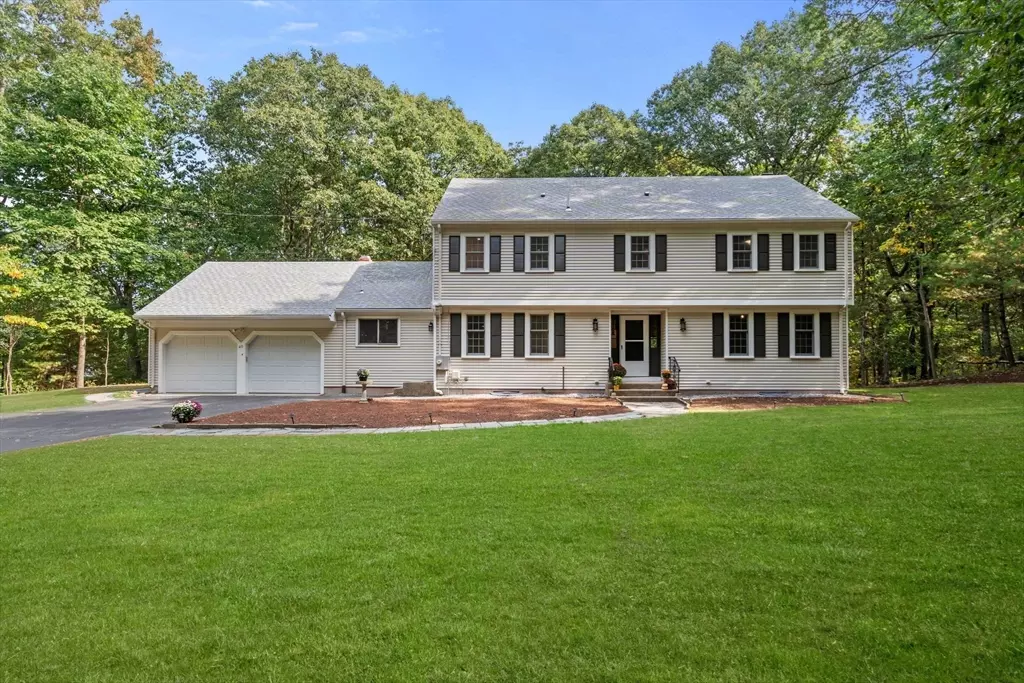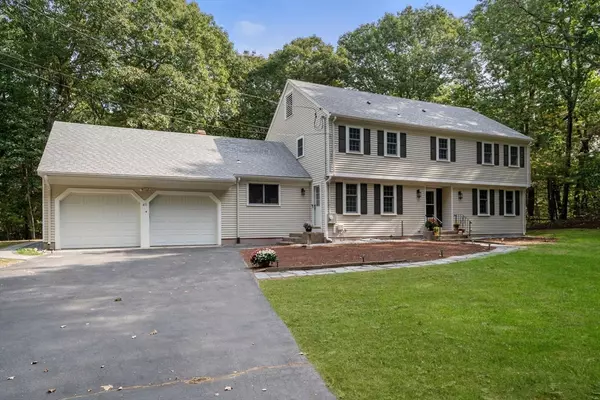
40 Rolling Ln Dover, MA 02030
4 Beds
2.5 Baths
4,407 SqFt
OPEN HOUSE
Sun Nov 24, 12:00pm - 1:30pm
UPDATED:
11/22/2024 10:25 PM
Key Details
Property Type Single Family Home
Sub Type Single Family Residence
Listing Status Active
Purchase Type For Sale
Square Footage 4,407 sqft
Price per Sqft $334
MLS Listing ID 73292360
Style Colonial
Bedrooms 4
Full Baths 2
Half Baths 1
HOA Y/N false
Year Built 1968
Annual Tax Amount $10,541
Tax Year 2024
Lot Size 1.000 Acres
Acres 1.0
Property Description
Location
State MA
County Norfolk
Zoning R1
Direction Pine St. to Rocky Brook Rd. to Rolling Ln.
Rooms
Family Room Flooring - Hardwood, French Doors, Exterior Access, Open Floorplan, Recessed Lighting
Basement Full, Partially Finished, Interior Entry, Bulkhead, Radon Remediation System
Primary Bedroom Level Second
Dining Room Flooring - Hardwood, Window(s) - Picture, Chair Rail, Lighting - Overhead
Kitchen Closet, Flooring - Stone/Ceramic Tile, Exterior Access, Open Floorplan, Recessed Lighting, Stainless Steel Appliances, Peninsula
Interior
Interior Features Closet/Cabinets - Custom Built, Lighting - Overhead, Closet, Wet bar, Recessed Lighting, Office, Bonus Room
Heating Baseboard, Oil, Ductless
Cooling Ductless
Flooring Tile, Hardwood, Flooring - Hardwood, Laminate
Fireplaces Number 2
Fireplaces Type Family Room, Living Room
Appliance Water Heater, Dishwasher, Disposal, Refrigerator, Freezer, Washer, Dryer, Range Hood
Laundry Main Level, Electric Dryer Hookup, Lighting - Overhead, Sink, First Floor, Washer Hookup
Exterior
Exterior Feature Porch - Screened, Patio, Rain Gutters
Garage Spaces 2.0
Utilities Available for Electric Range, for Electric Oven, Washer Hookup
Waterfront false
Roof Type Shingle
Total Parking Spaces 6
Garage Yes
Building
Lot Description Cul-De-Sac
Foundation Concrete Perimeter
Sewer Private Sewer
Water Public
Schools
Elementary Schools Chickering
Middle Schools Dover-Sherborn
High Schools Dover-Sherborn
Others
Senior Community false






