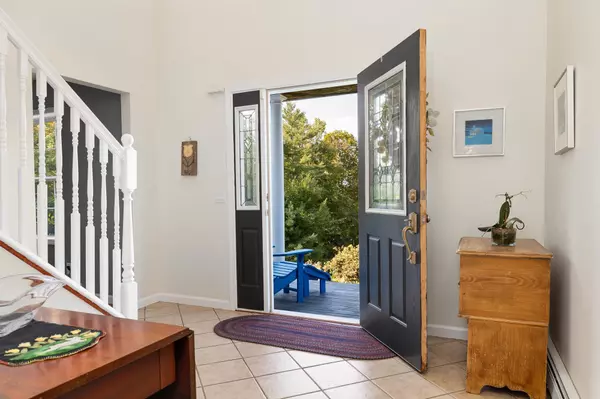
1734 Bliss RD Hartford, VT 05001
4 Beds
4 Baths
4,404 SqFt
UPDATED:
11/15/2024 12:21 AM
Key Details
Property Type Single Family Home
Sub Type Single Family
Listing Status Active
Purchase Type For Sale
Square Footage 4,404 sqft
Price per Sqft $226
MLS Listing ID 5014415
Bedrooms 4
Full Baths 3
Half Baths 1
Construction Status Existing
Year Built 2005
Annual Tax Amount $15,491
Tax Year 2025
Lot Size 18.400 Acres
Acres 18.4
Property Description
Location
State VT
County Vt-windsor
Area Vt-Windsor
Zoning MULT
Rooms
Basement Entrance Walkout
Basement Finished, Full, Stairs - Interior, Walkout, Interior Access
Interior
Interior Features Dining Area, Fireplace - Gas, Kitchen/Dining, Primary BR w/ BA, Natural Light, Storage - Indoor, Walk-in Closet, Laundry - 1st Floor
Heating Oil
Cooling None
Flooring Carpet, Combination, Tile, Wood
Equipment Smoke Detector, Sprinkler System
Exterior
Garage Spaces 2.0
Garage Description Driveway, Garage, Attached
Utilities Available Gas - LP/Bottle, Telephone At Site
Roof Type Shingle - Asphalt
Building
Story 2
Foundation Poured Concrete
Sewer 1000 Gallon, Concrete, On-Site Septic Exists
Construction Status Existing
Schools
Middle Schools Hartford Memorial Middle
High Schools Hartford High School
School District Hartford School District







