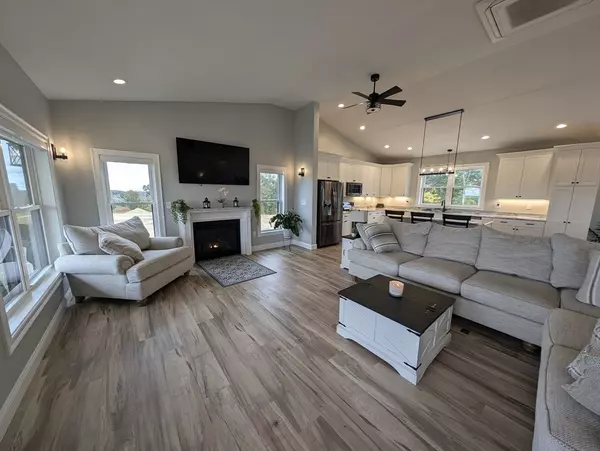
68 Jennings Rd Charlton, MA 01507
3 Beds
3.5 Baths
3,846 SqFt
UPDATED:
11/15/2024 03:01 PM
Key Details
Property Type Single Family Home
Sub Type Single Family Residence
Listing Status Active
Purchase Type For Sale
Square Footage 3,846 sqft
Price per Sqft $206
Subdivision New Cul-De-Sac Neighborhood
MLS Listing ID 73279792
Style Cape,Contemporary
Bedrooms 3
Full Baths 3
Half Baths 1
HOA Y/N false
Year Built 2022
Annual Tax Amount $7,421
Tax Year 2024
Lot Size 1.040 Acres
Acres 1.04
Property Description
Location
State MA
County Worcester
Zoning A
Direction Brookfield Rd right on Jennings Dr, drive all the way in, house on right
Rooms
Family Room Bathroom - Full, Closet, Flooring - Vinyl, Exterior Access, Open Floorplan
Basement Full, Finished, Walk-Out Access, Interior Entry
Primary Bedroom Level Main, First
Dining Room Cathedral Ceiling(s), Flooring - Vinyl, Exterior Access, Open Floorplan
Kitchen Cathedral Ceiling(s), Flooring - Vinyl, Dining Area, Countertops - Stone/Granite/Solid, Cabinets - Upgraded, Country Kitchen, Exterior Access, Open Floorplan
Interior
Interior Features Open Floorplan, Bathroom - Full, Bathroom - With Tub & Shower, Ceiling Fan(s), Center Hall, Exercise Room, Office, Bathroom, Other
Heating Radiant, Electric, Propane, Hydro Air, Hydronic Floor Heat(Radiant), ENERGY STAR Qualified Equipment, Ductless
Cooling 3 or More, Passive Cooling, Ductless, Other
Flooring Tile, Vinyl, Other, Flooring - Vinyl
Fireplaces Number 2
Fireplaces Type Master Bedroom
Appliance Electric Water Heater, Water Heater, Microwave, Water Treatment, ENERGY STAR Qualified Refrigerator, ENERGY STAR Qualified Dryer, ENERGY STAR Qualified Dishwasher, ENERGY STAR Qualified Washer, Range Hood, Range, Other, Plumbed For Ice Maker
Laundry Closet - Linen, Flooring - Stone/Ceramic Tile, Pantry, Main Level, First Floor, Electric Dryer Hookup, Washer Hookup
Exterior
Exterior Feature Porch, Patio, Rain Gutters, Screens, Other
Garage Spaces 2.0
Community Features Public Transportation, Shopping, Golf, Medical Facility, Laundromat, Conservation Area, House of Worship, Private School, Public School
Utilities Available for Electric Range, for Electric Oven, for Electric Dryer, Washer Hookup, Icemaker Connection, Generator Connection
Waterfront false
View Y/N Yes
View Scenic View(s)
Roof Type Shingle
Total Parking Spaces 21
Garage Yes
Building
Lot Description Other
Foundation Concrete Perimeter
Sewer Private Sewer
Water Private
Schools
Elementary Schools Char Elementary
Middle Schools Charlton Middle
High Schools Shepherd Hl/Bp
Others
Senior Community false
Acceptable Financing Contract
Listing Terms Contract






