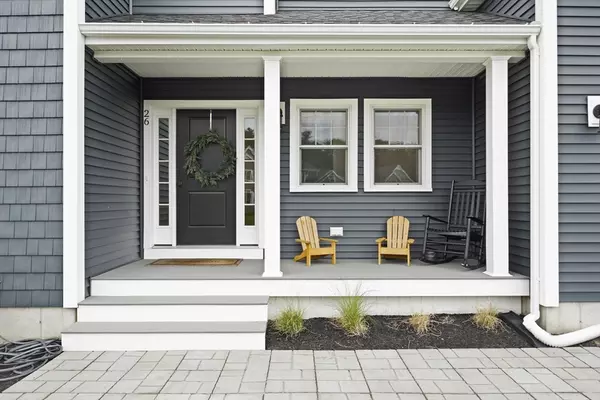
26 Pratt Ave Bridgewater, MA 02324
3 Beds
2.5 Baths
3,241 SqFt
UPDATED:
11/06/2024 08:05 AM
Key Details
Property Type Single Family Home
Sub Type Single Family Residence
Listing Status Pending
Purchase Type For Sale
Square Footage 3,241 sqft
Price per Sqft $277
Subdivision Duxburrow Estates
MLS Listing ID 73277446
Style Colonial
Bedrooms 3
Full Baths 2
Half Baths 1
HOA Fees $350/ann
HOA Y/N true
Year Built 2021
Annual Tax Amount $8,763
Tax Year 2024
Lot Size 10,454 Sqft
Acres 0.24
Property Description
Location
State MA
County Plymouth
Zoning RES
Direction Route 18 to Flagg St turns into Auburn St to Curve St to Duxburrow Estates
Rooms
Family Room Closet, Flooring - Vinyl, Recessed Lighting
Basement Full, Partially Finished, Interior Entry, Concrete
Primary Bedroom Level Second
Dining Room Flooring - Hardwood, Deck - Exterior, Slider
Kitchen Flooring - Hardwood, Kitchen Island, Cabinets - Upgraded, Open Floorplan, Recessed Lighting, Stainless Steel Appliances, Gas Stove, Lighting - Sconce
Interior
Interior Features Office
Heating Forced Air, Natural Gas
Cooling Central Air
Flooring Tile, Vinyl, Carpet, Hardwood, Flooring - Hardwood
Fireplaces Number 1
Fireplaces Type Living Room
Appliance Gas Water Heater, Tankless Water Heater, Range, Dishwasher, Microwave, Range Hood
Laundry Flooring - Stone/Ceramic Tile, Second Floor, Electric Dryer Hookup, Washer Hookup
Exterior
Exterior Feature Porch, Deck, Deck - Wood, Rain Gutters, Screens
Garage Spaces 2.0
Community Features Shopping, Park, Walk/Jog Trails, Golf, Laundromat, Conservation Area, Highway Access, Public School, T-Station, University, Sidewalks
Utilities Available for Gas Range, for Electric Dryer, Washer Hookup
Roof Type Shingle
Total Parking Spaces 2
Garage Yes
Building
Lot Description Cul-De-Sac, Easements, Level
Foundation Concrete Perimeter
Sewer Public Sewer
Water Public
Schools
Elementary Schools Mitchell/Willia
Middle Schools Bridgewater Mid
High Schools Br
Others
Senior Community false






