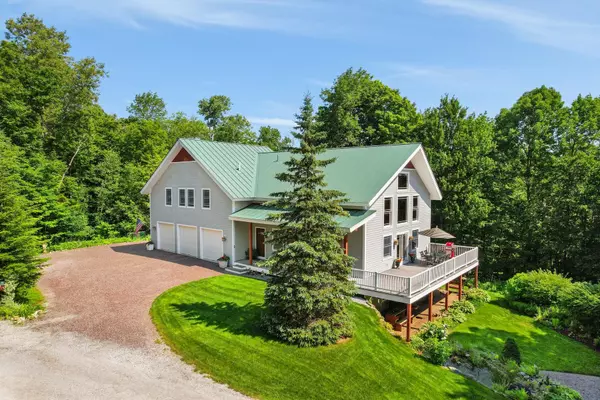
104 Priscilla LN Killington, VT 05751
3 Beds
4 Baths
3,624 SqFt
UPDATED:
10/25/2024 03:15 PM
Key Details
Property Type Single Family Home
Sub Type Single Family
Listing Status Under Contract
Purchase Type For Sale
Square Footage 3,624 sqft
Price per Sqft $355
MLS Listing ID 5003524
Bedrooms 3
Full Baths 1
Three Quarter Bath 3
Construction Status Existing
Year Built 2007
Annual Tax Amount $13,580
Tax Year 2023
Lot Size 0.900 Acres
Acres 0.9
Property Description
Location
State VT
County Vt-rutland
Area Vt-Rutland
Zoning Residential One
Rooms
Basement Entrance Walkout
Basement Concrete Floor, Finished, Full, Stairs - Interior, Walkout, Exterior Access
Interior
Interior Features Bar, Cathedral Ceiling, Fireplace - Gas, Fireplaces - 1, Furnished, Kitchen Island, Primary BR w/ BA, Natural Light, Natural Woodwork, Vaulted Ceiling, Walk-in Closet, Walk-in Pantry, Wet Bar, Laundry - 1st Floor, Common Heating/Cooling
Heating Gas - LP/Bottle
Cooling Central AC, Multi Zone
Flooring Ceramic Tile, Laminate, Softwood
Equipment Whole BldgVentilation
Exterior
Garage Spaces 3.0
Garage Description Driveway, Garage
Utilities Available Cable - At Site, Gas - LP/Bottle, Telephone At Site
Roof Type Standing Seam
Building
Story 2
Foundation Insulated Concrete Forms, Poured Concrete
Sewer 1000 Gallon
Construction Status Existing
Schools
Elementary Schools Killington Elementary School
Middle Schools Woodstock Union Middle School
High Schools Woodstock Union High School
School District Woodstock Uhsd 4







