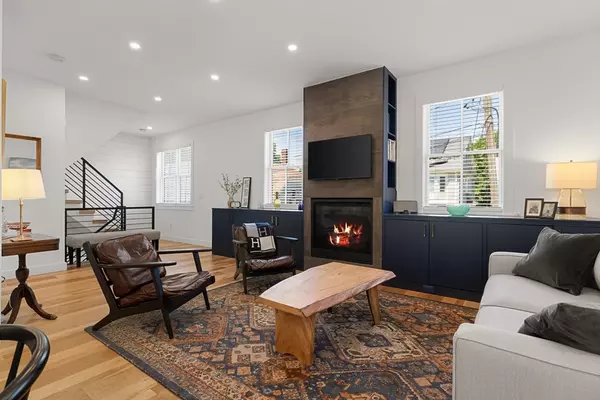
9 Pearl St #9 Watertown, MA 02472
3 Beds
2.5 Baths
2,934 SqFt
OPEN HOUSE
Sun Nov 24, 11:00am - 12:00pm
UPDATED:
11/18/2024 05:01 PM
Key Details
Property Type Condo
Sub Type Condominium
Listing Status Active
Purchase Type For Sale
Square Footage 2,934 sqft
Price per Sqft $476
MLS Listing ID 73251209
Bedrooms 3
Full Baths 2
Half Baths 1
HOA Fees $300/mo
Year Built 2020
Annual Tax Amount $16,520
Tax Year 2024
Property Description
Location
State MA
County Middlesex
Area Mount Auburn
Zoning T
Direction Mt.Auburn St to Summer St. to Pearl St / Use GPS
Rooms
Family Room Bathroom - Half
Basement Y
Primary Bedroom Level Fourth Floor
Dining Room Open Floorplan
Kitchen Dining Area, Countertops - Stone/Granite/Solid, Kitchen Island, Exterior Access, Open Floorplan, Stainless Steel Appliances, Gas Stove
Interior
Interior Features Closet, Entrance Foyer, Bonus Room, Wet Bar, Internet Available - Broadband
Heating Forced Air, Natural Gas
Cooling Central Air
Flooring Wood, Tile, Vinyl, Stone / Slate, Engineered Hardwood
Fireplaces Number 1
Fireplaces Type Living Room
Appliance Range, Dishwasher, Disposal, Microwave, Refrigerator, Freezer, Washer, Dryer, Range Hood, Plumbed For Ice Maker
Laundry Third Floor, In Unit, Electric Dryer Hookup, Washer Hookup
Exterior
Exterior Feature Porch, Deck - Roof, Patio, Sprinkler System
Garage Spaces 1.0
Community Features Public Transportation, Shopping, Park, Walk/Jog Trails, Highway Access, Private School, Public School, T-Station
Utilities Available for Gas Range, for Gas Oven, for Electric Dryer, Washer Hookup, Icemaker Connection
Waterfront false
Roof Type Shingle,Rubber,Metal
Total Parking Spaces 2
Garage Yes
Building
Story 4
Sewer Public Sewer
Water Public
Schools
Elementary Schools Cunniff/Hosmer
Middle Schools Watertown
High Schools Watertown High
Others
Pets Allowed Yes
Senior Community false
Acceptable Financing Contract
Listing Terms Contract






