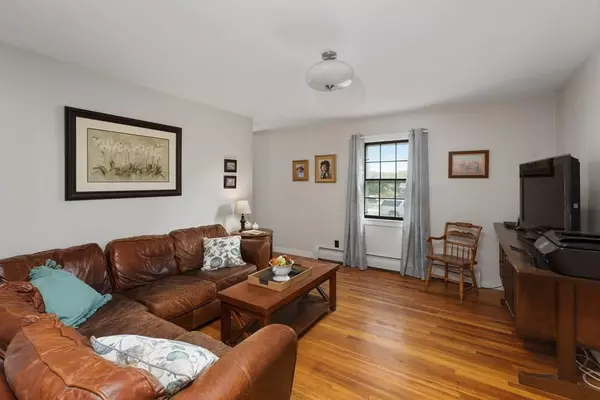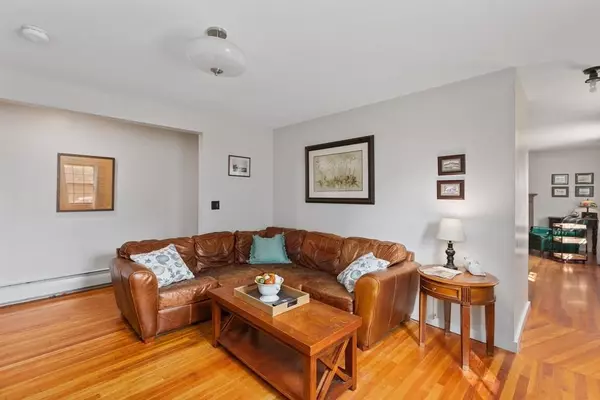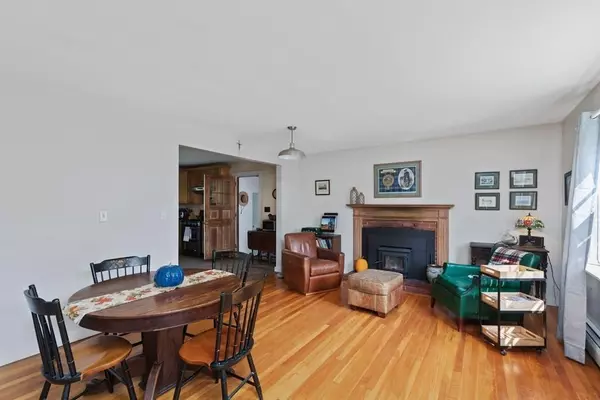
46 Cheney Ave Peterborough, NH 03458
3 Beds
3 Baths
2,080 SqFt
UPDATED:
10/07/2020 07:05 AM
Key Details
Property Type Single Family Home
Sub Type Single Family Residence
Listing Status Pending
Purchase Type For Sale
Square Footage 2,080 sqft
Price per Sqft $152
MLS Listing ID 72728666
Style Cape
Bedrooms 3
Full Baths 3
HOA Y/N false
Year Built 1953
Annual Tax Amount $7,369
Tax Year 2019
Lot Size 0.810 Acres
Acres 0.81
Property Description
Location
State NH
County Hillsborough
Zoning F
Direction Old Street Road or Pine Street to Cheney
Rooms
Family Room Flooring - Hardwood
Basement Full, Walk-Out Access, Interior Entry, Bulkhead
Primary Bedroom Level First
Dining Room Wood / Coal / Pellet Stove, Flooring - Hardwood
Kitchen Flooring - Hardwood, Countertops - Stone/Granite/Solid, Stainless Steel Appliances
Interior
Interior Features Breezeway, Mud Room
Heating Baseboard, Oil, Propane, Wood
Cooling Window Unit(s)
Flooring Tile, Hardwood
Fireplaces Number 1
Fireplaces Type Dining Room
Appliance Dishwasher, Refrigerator, Range Hood, Tank Water Heaterless, Utility Connections for Gas Range, Utility Connections for Electric Dryer
Laundry First Floor, Washer Hookup
Exterior
Garage Spaces 2.0
Community Features Shopping, Pool, Park, Walk/Jog Trails, Stable(s), Medical Facility, Laundromat, Conservation Area, House of Worship, Public School
Utilities Available for Gas Range, for Electric Dryer, Washer Hookup
Waterfront false
Waterfront Description Beach Front, Lake/Pond, 1 to 2 Mile To Beach, Beach Ownership(Association)
Roof Type Shingle, Metal
Total Parking Spaces 4
Garage Yes
Building
Lot Description Sloped
Foundation Concrete Perimeter, Block
Sewer Public Sewer
Water Public
Schools
Elementary Schools Pes
Middle Schools Southmeadow
High Schools Conval
Others
Senior Community false
Acceptable Financing Contract
Listing Terms Contract






