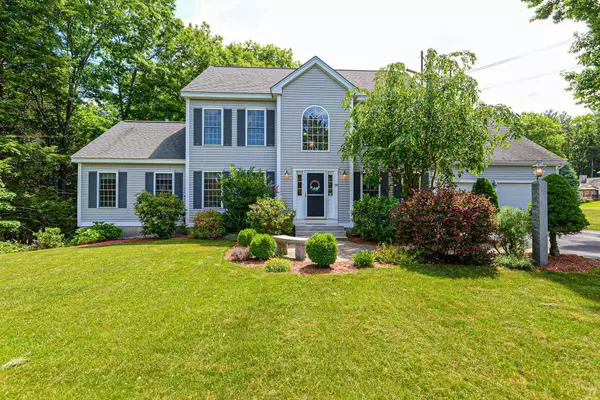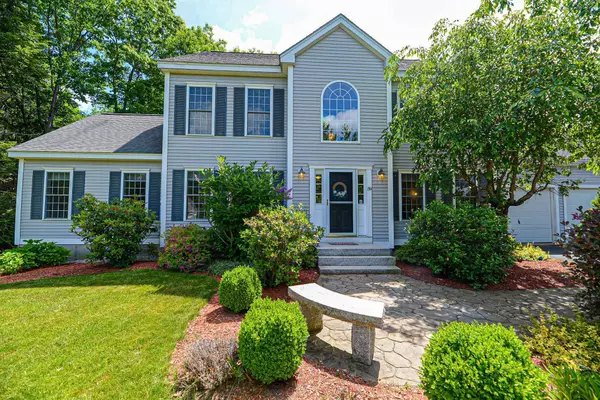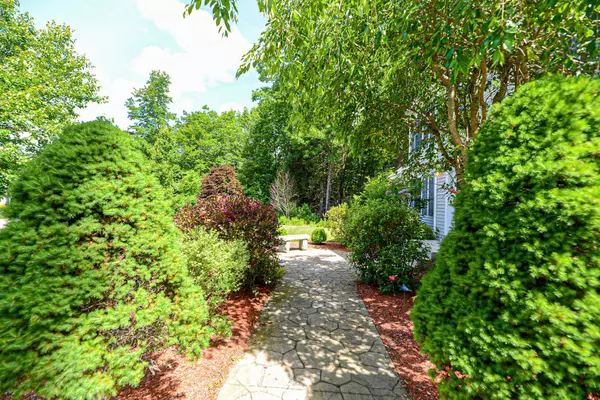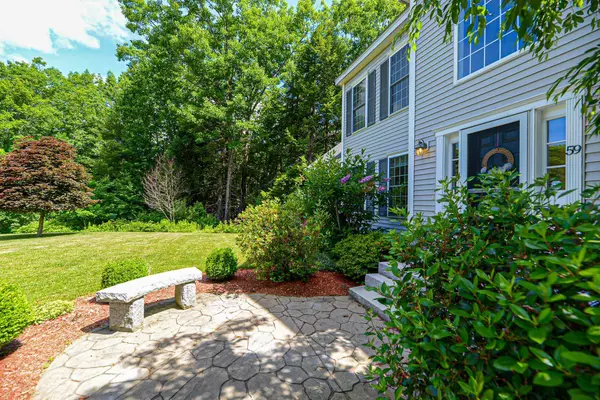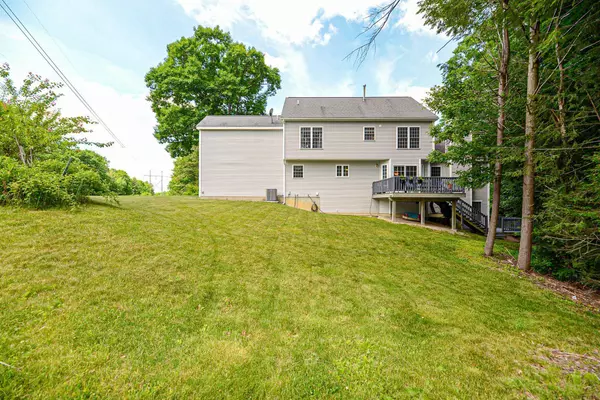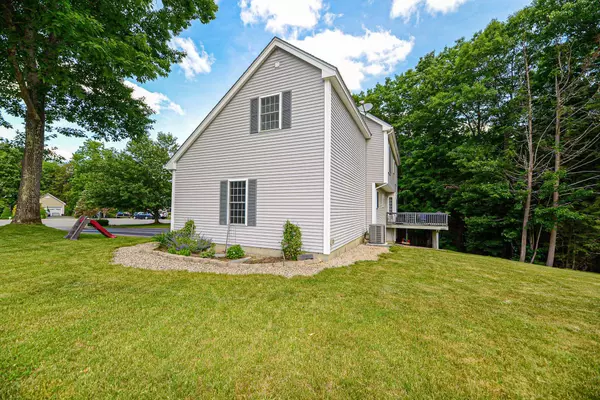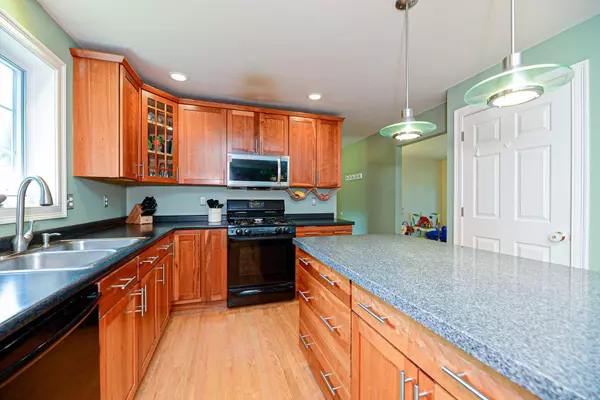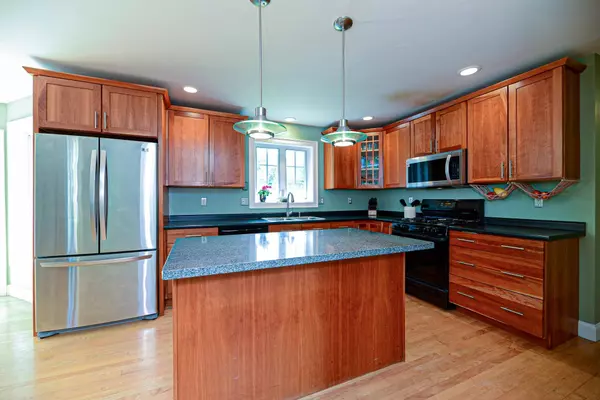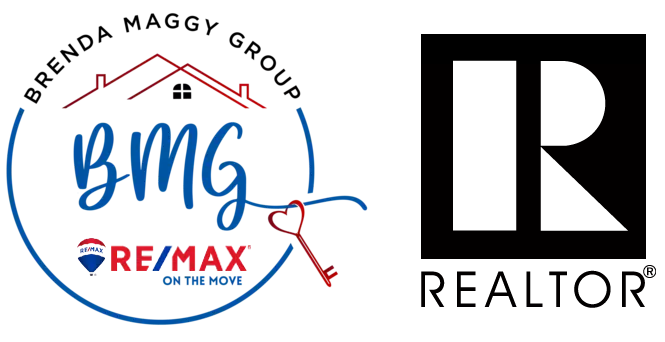
GALLERY
PROPERTY DETAIL
Key Details
Sold Price $665,000
Property Type Single Family Home
Sub Type Single Family
Listing Status Sold
Purchase Type For Sale
Square Footage 2, 648 sqft
Price per Sqft $251
MLS Listing ID 4915978
Sold Date 08/04/22
Bedrooms 4
Full Baths 2
Half Baths 1
Construction Status Existing
Year Built 2003
Annual Tax Amount $12,742
Tax Year 2021
Lot Size 2.010 Acres
Acres 2.01
Property Sub-Type Single Family
Location
State NH
County Nh-strafford
Area Nh-Strafford
Zoning R-40
Rooms
Basement Entrance Interior
Basement Concrete, Daylight, Full, Insulated, Partially Finished, Storage Space, Walkout, Interior Access, Exterior Access, Stairs - Basement
Building
Story 2
Foundation Poured Concrete
Sewer Public
Construction Status Existing
Interior
Interior Features Blinds, Ceiling Fan, Dining Area, Fireplace - Gas, Kitchen Island, Kitchen/Dining, Primary BR w/ BA, Skylight, Soaking Tub, Vaulted Ceiling, Walk-in Closet, Laundry - 1st Floor
Heating Forced Air
Cooling Central AC
Flooring Carpet, Hardwood, Tile, Vinyl Plank
Equipment Irrigation System, Radon Mitigation
Exterior
Exterior Feature Deck, Fence - Invisible Pet, Garden Space, Natural Shade, Shed
Parking Features Yes
Garage Spaces 2.0
Utilities Available Cable, Underground Utilities
Roof Type Shingle - Asphalt
Schools
Elementary Schools Garrison School
Middle Schools Dover Middle School
High Schools Dover High School
School District Dover School District Sau #11
SIMILAR HOMES FOR SALE
Check for similar Single Family Homes at price around $665,000 in Dover,NH

Active
$799,900
5 Charlotte DR, Dover, NH 03820
Listed by Kati McEneaney of New Space Real Estate, LLC3 Beds 3 Baths 1,988 SqFt
Open House
$489,000
54 Cielo DR, Dover, NH 03820
Listed by Karen Ayers of Carey Giampa, LLC/Rye Cell: 603-770-93052 Beds 2 Baths 1,618 SqFt
Active
$579,900
15 Dover Point RD, Dover, NH 03820
Listed by Darlene G Colwell-Ellis of KW Coastal and Lakes & Mountains Realty/Dover3 Beds 2 Baths 1,834 SqFt
CONTACT


